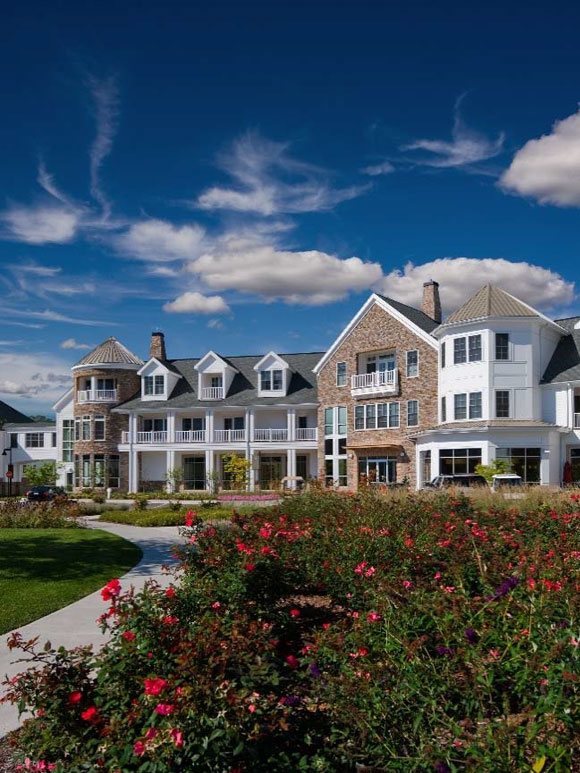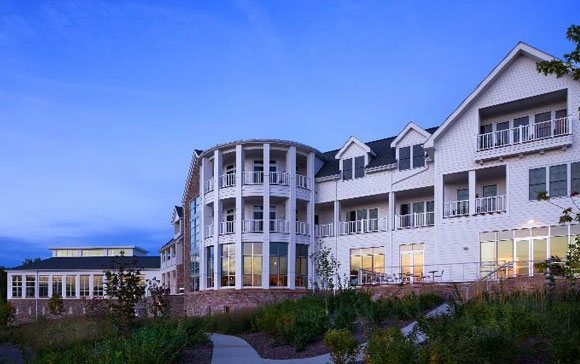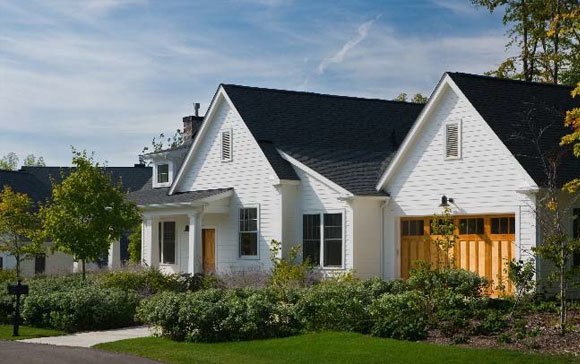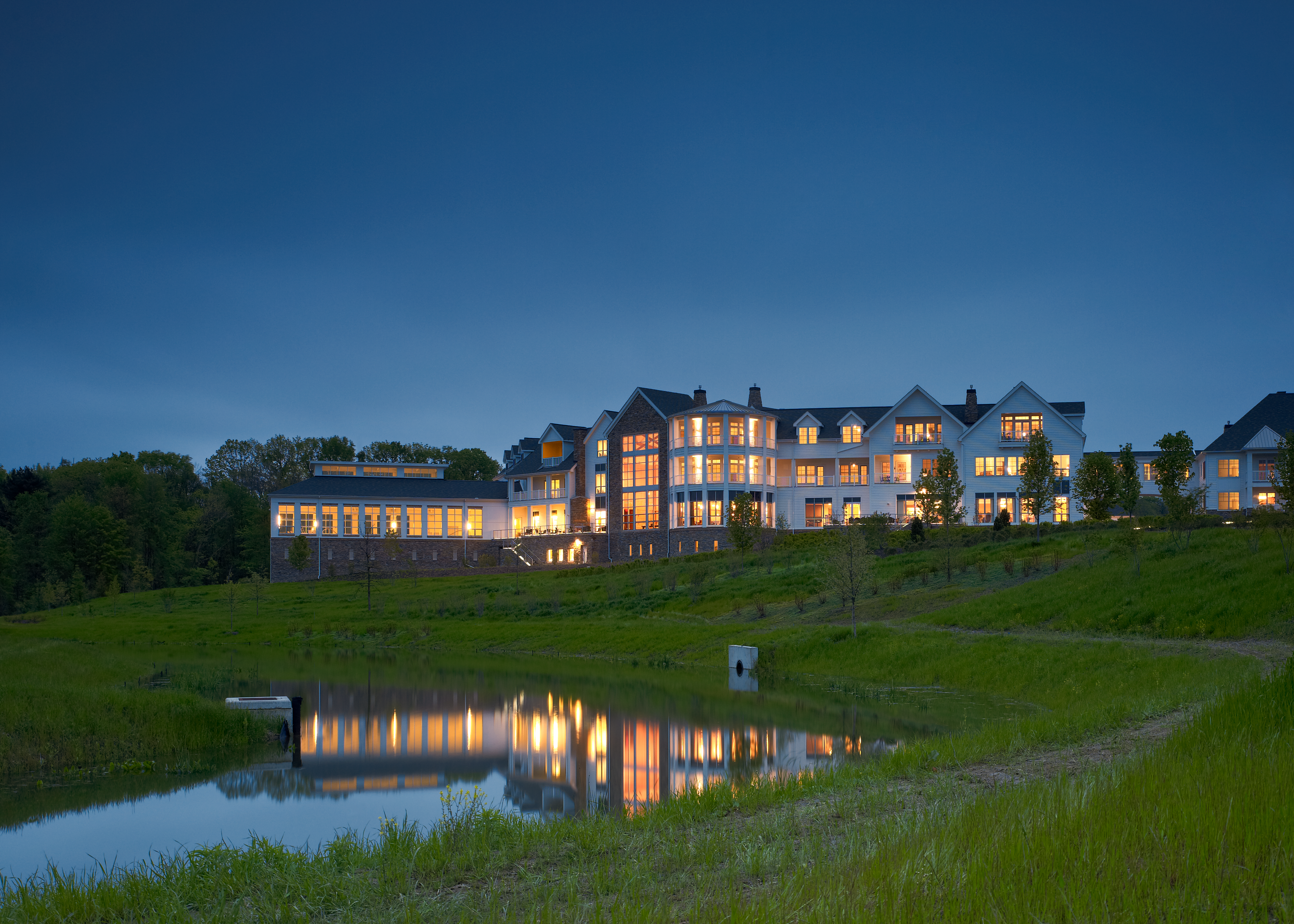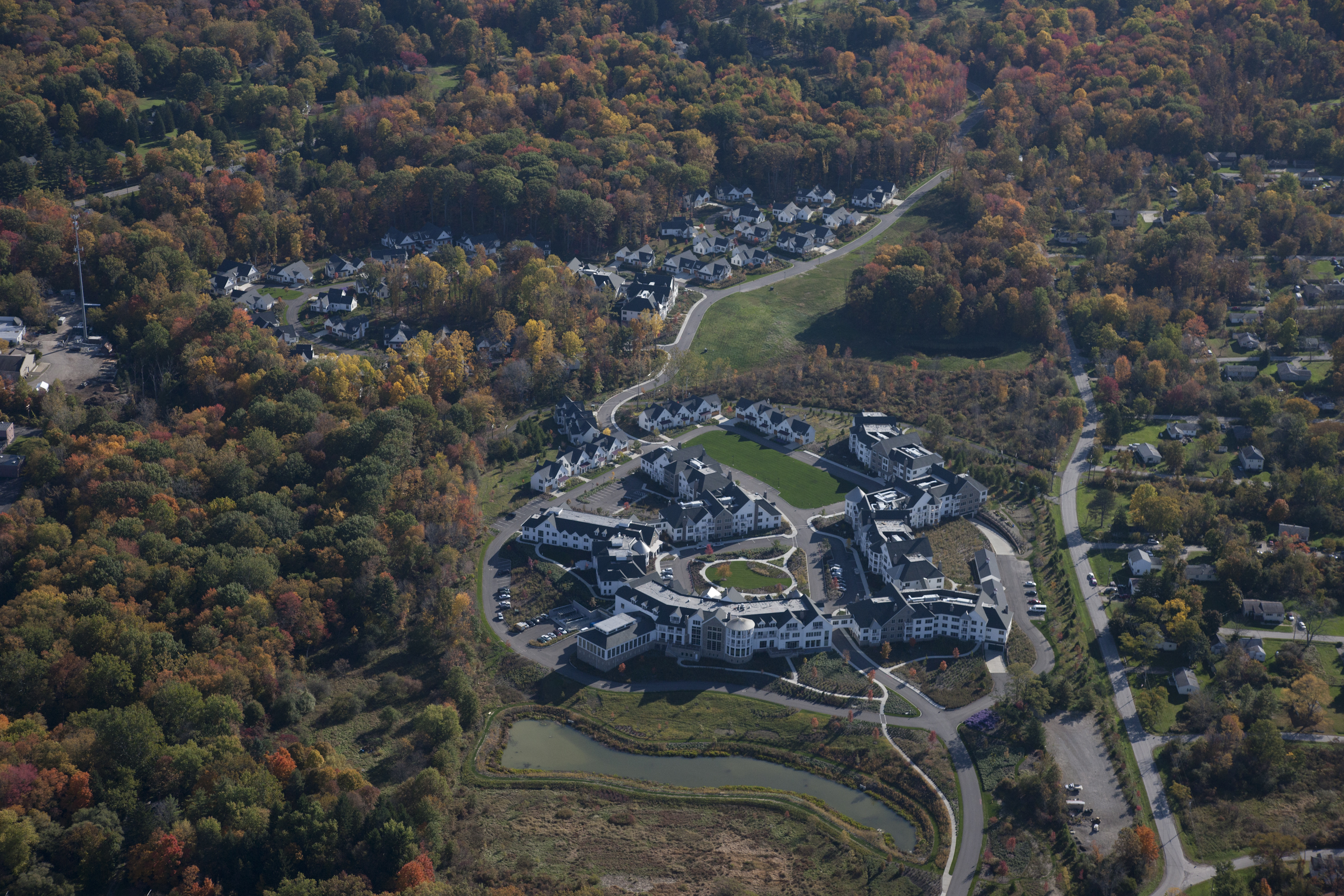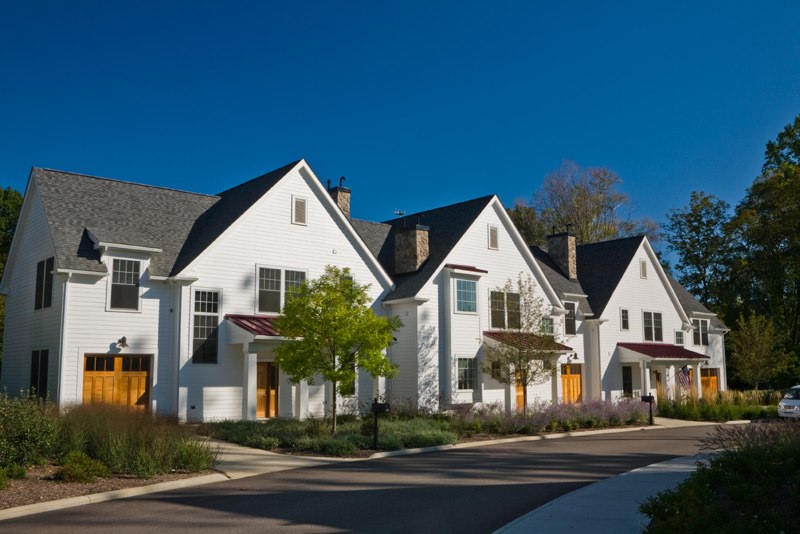
DELIVERING BEST-OF-CLASS
SENIOR LIVING PROJECTS
WHILE MANAGING THE INTRICACIES OF DIFFERENT LEVELS OF CARE
SOUTH FRANKLIN CIRCLE
CHAGRIN FALLS, OHIO
PROJECT DESCRIPTION
The Albert M. Higley Co. served as construction manager for this luxury continuing care retirement community on 82 acres in Chagrin Falls, Ohio. The project included the construction of seven three-story apartment buildings (134 units), 56 townhouses/garden/cottage homes, a 40-unit assisted living building and an 80,000 SF Community Center. All of the independent living buildings include underground parking garages which are accessible via ramps and or underground tunnels. The total project square footage was approximately 650,000 SF.
The Community Center included a 75-foot warm water pool, eight-person Jacuzzi, aquatic exercise well, men’s and women’s locker rooms and saunas, family locker room. This building also houses food services and the Radius Restaurant for fine dining.
Client
Judson Services, Inc.
Architect
Gund Partnership
Size
650,000 SF
Construction Value
$117 MM
Project Completion
September 2009
Project Profile
