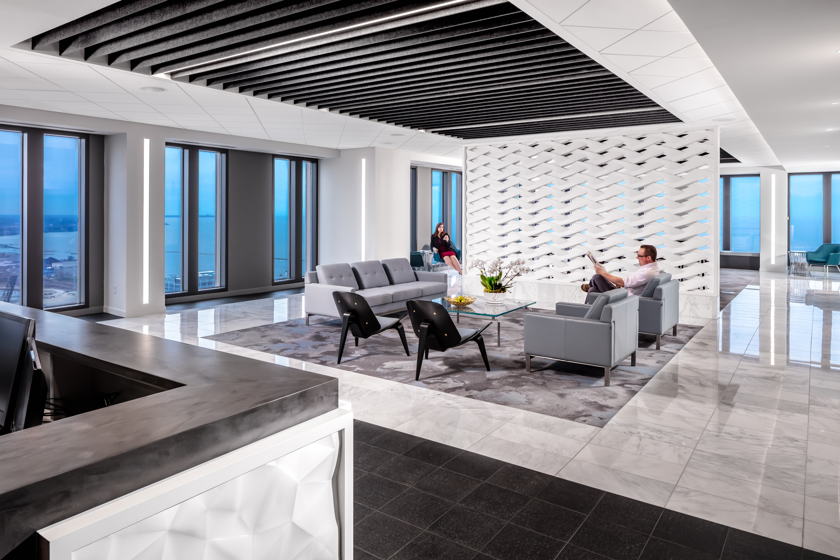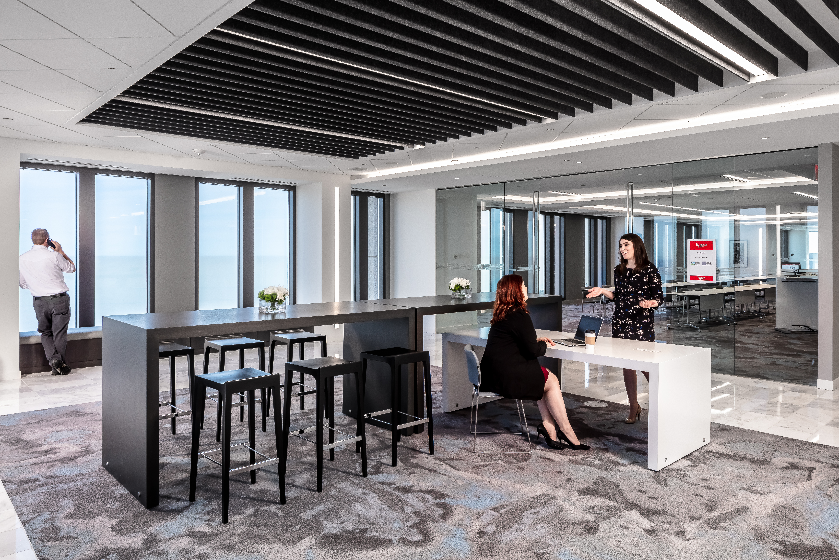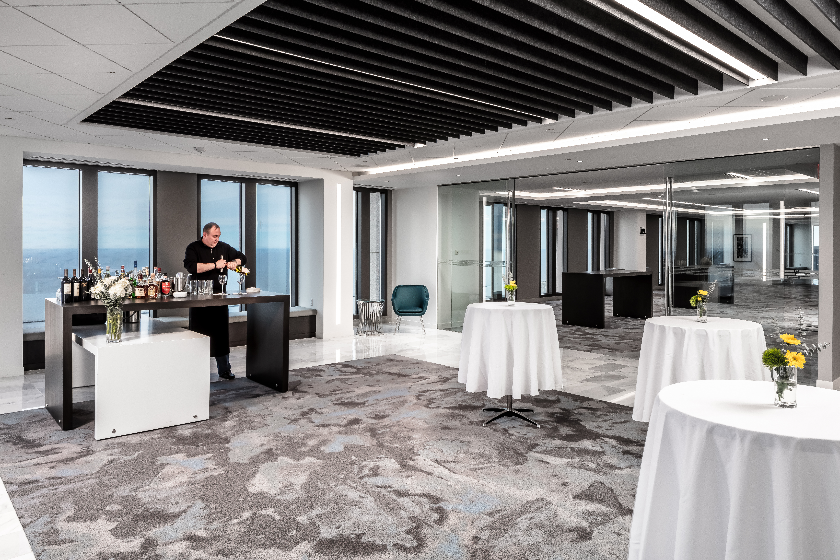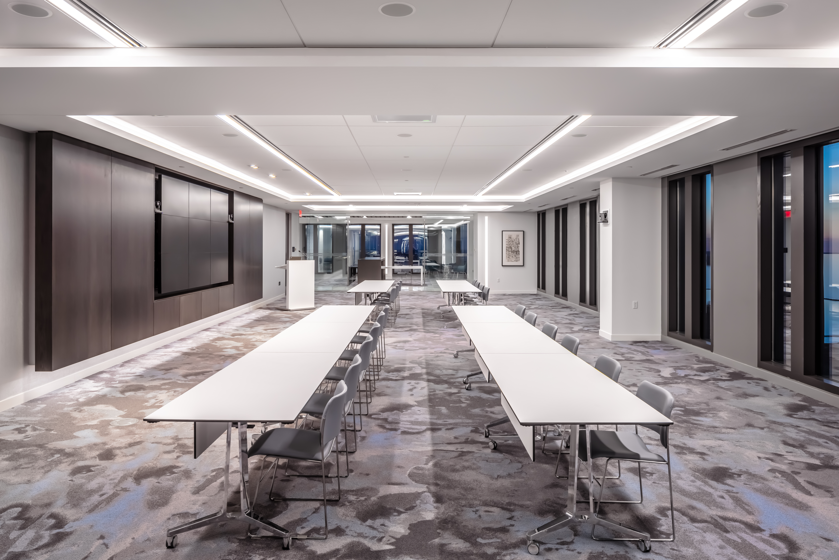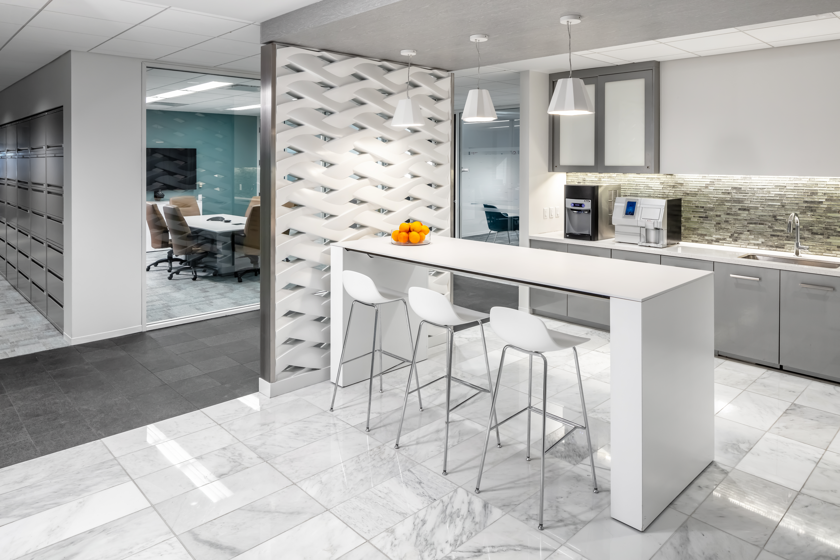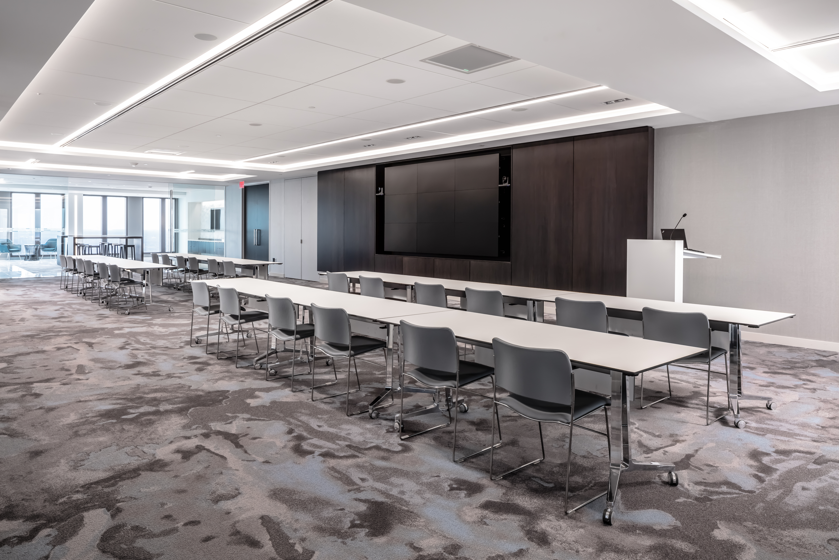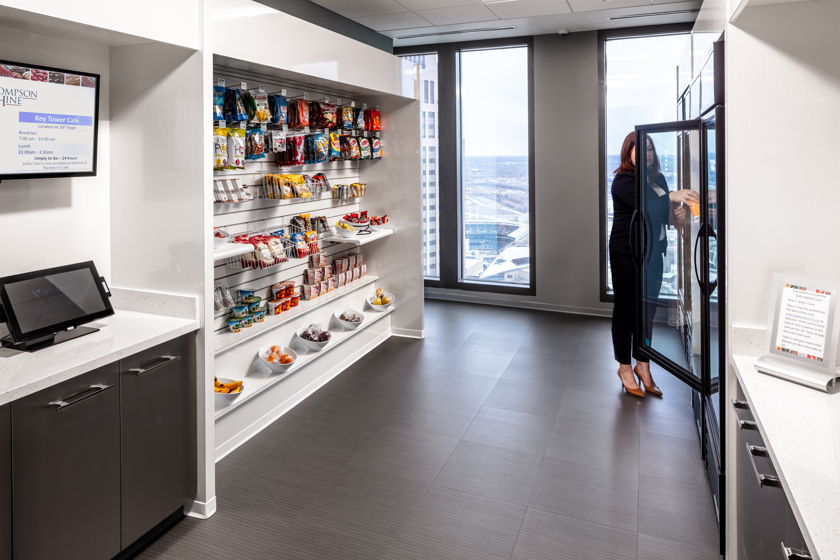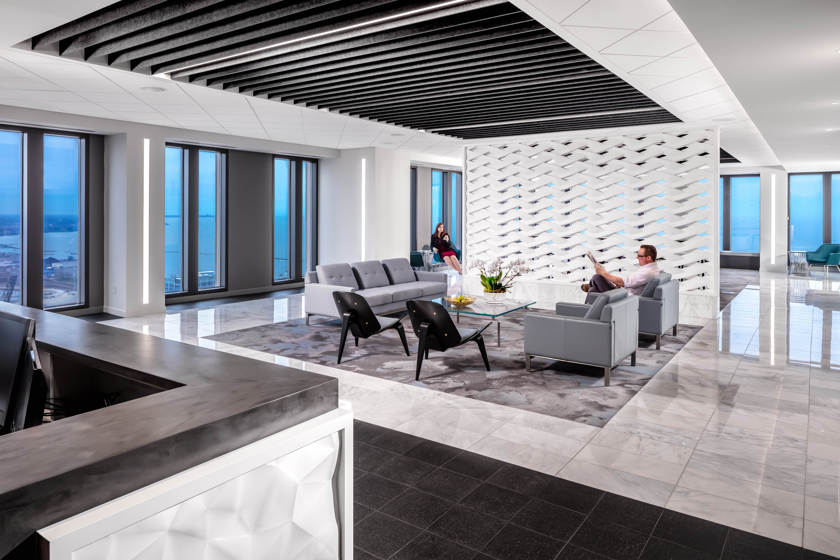
DELIVERING BEST-IN-CLASS
CORPORATE FACILITIES
THAT PROMOTE YOUR MISSION AND ENHANCE YOUR BUSINESS
THOMPSON HINE LLP | OFFICE RENOVATION
Cleveland, Ohio
PROJECT DESCRIPTION
AMHigley served as Construction Manager at Risk for this 125,120 SF law firm renovation. The project scope includes selective demolition and renovation of the conference center, offices and support spaces in the existing Key Tower office space. The project covers four floors of renovations and incorporates shift work to minimize disturbances and accommodate the building’s existing tenants.
PROJECT ACHIEVEMENTS
- Project taking/took place adjacent to occupied spaces with minimal disruption to ongoing operations
- Phased project with work taking place day and night
- Seamlessly coordinated numerous moves for the client’s staff through each phase of the project by exercising exacting attention to detail
- The project team worked to complete the project in a manner that best supported the future tenant’s move sequencing, including utilizing swing space for employees while the project was being completed
- Construction completed accident free
Client
Thompson Hine
Architect
NELSON
Size
125,120 SF
Construction Value
9.8 Million
Project Completion
November 2017
Project Profile
