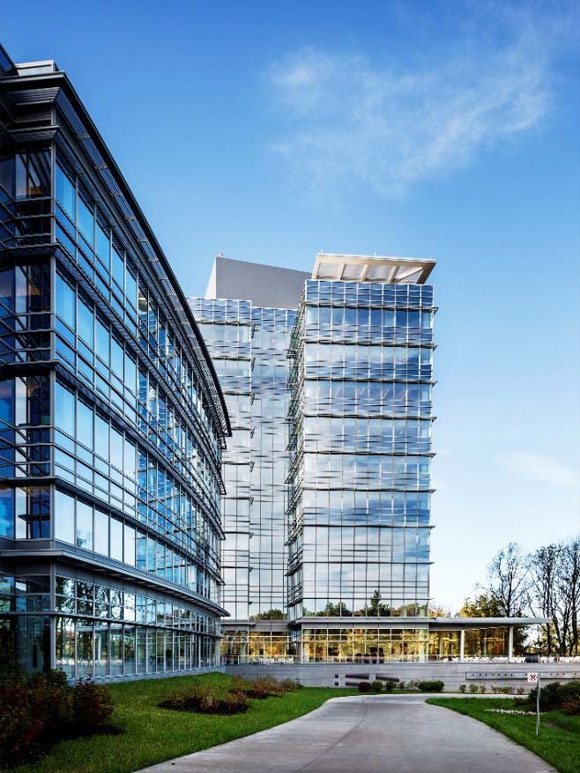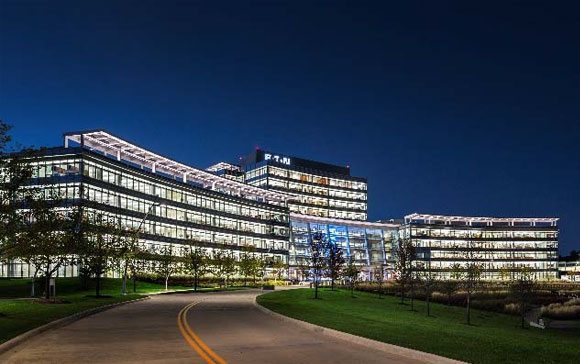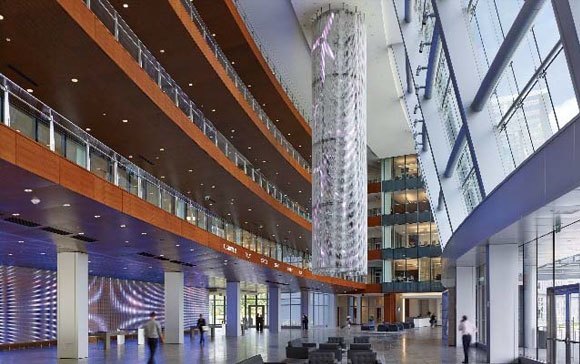
DELIVERING BEST-IN-CLASS
CORPORATE FACILITIES
THAT PROMOTE YOUR MISSION AND ENHANCE YOUR BUSINESS
EATON CENTER
CLEVELAND, OHIO
PROJECT DESCRIPTION
The Albert M. Higley Co. served as construction manager for Eaton Corporation’s World Headquarters in Cleveland, Ohio. The facility included corporate offices, conference and training spaces for Eaton University, an auditorium, cafeteria, and experience center. The project consisted of a 587,000 SF interconnected ten-story office tower flanked by two crescent-shaped five-story wings, a 332,900 SF (1,100-car) five-level parking garage, a 30,000-SF wellness center, and 53 acres of site development.
An atrium lobby included interactive technology highlighting the history of the company and its products, as well as an LED-lit chandelier. A porte-cochere wraps the front entrance. The landscape design built upon the inherent features of the site creating an environment featuring both formal and naturalized landscape area.
This project received LEED® Gold Certification.
Client
Eaton Corporation
Architect
Pickard Chilton
Size
950,000 SF
Construction Value
$175 MM
Project Completion
February 2013
Project Profile


