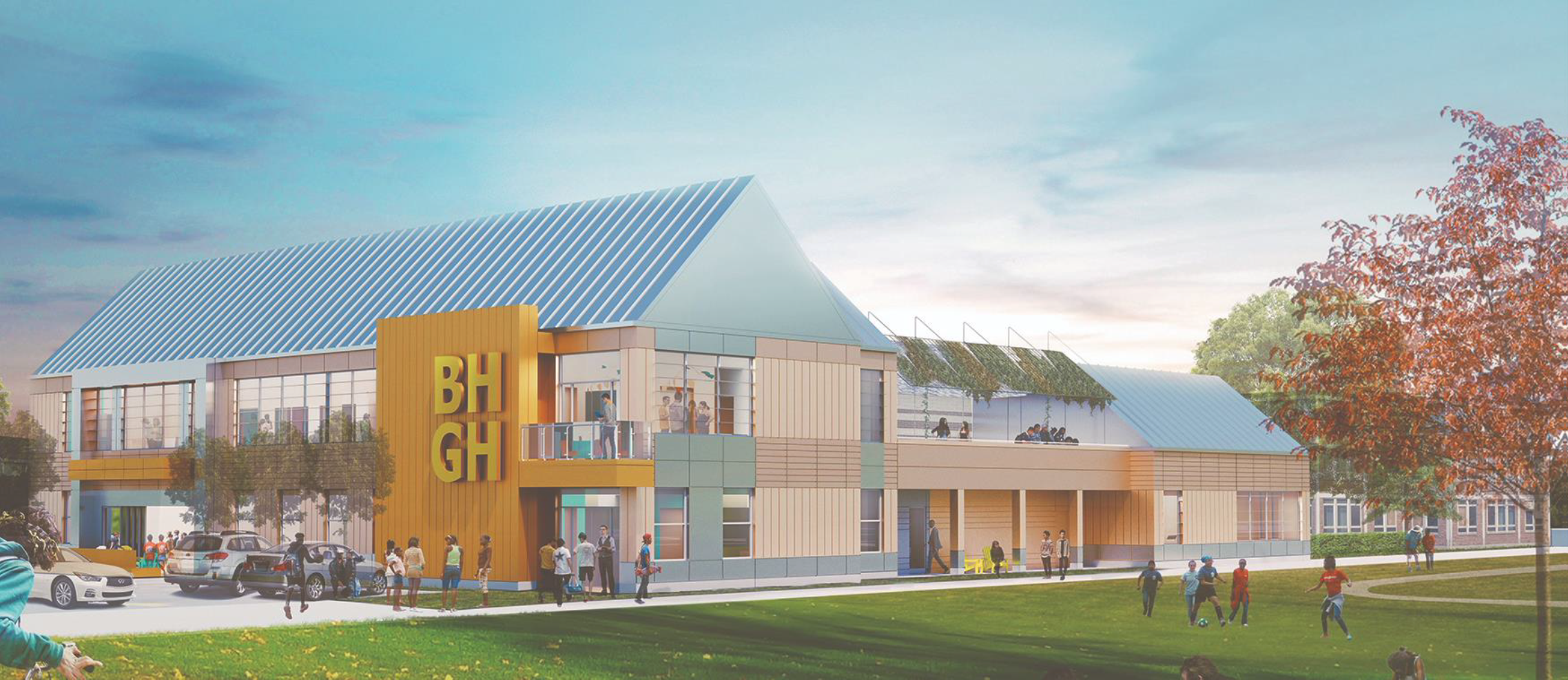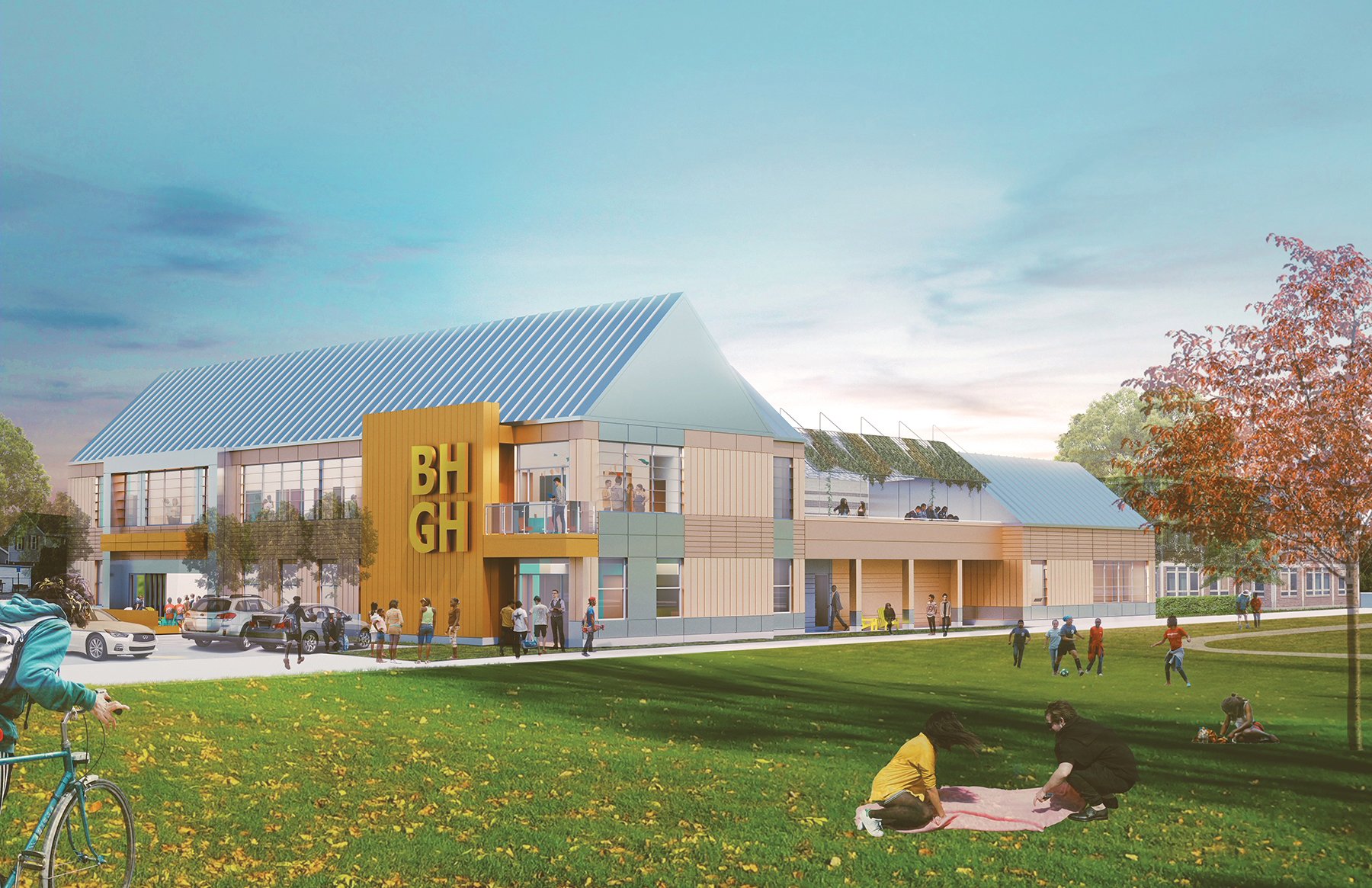
HELPING MISSION-DRIVEN
CULTURAL & NON-PROFIT
ORGANIZATIONS MEET THE NEEDS OF THEIR STAKEHOLDERS
Boys Hope Girls Hope Center
Cleveland, Ohio
PROJECT DESCRIPTION
AMHigley served as Construction Manager at Risk for the $4.5 million expansion and renovation for the non-profit organization, Boys Hope Girls Hope. The new center will add nearly 30,000 square feet of space for Boys Hope Girls Hope's programming, enabling it to serve more students, more often. The center will allow space for programming ranging from hands-on STEM learning activities to social and emotional wellness programs to regular home-cooked meals. The project also included new office and administration spaces, a conference center, state-of-the-art technology, and upgraded MEP systems.
PROJECT ACHIEVEMENTS
- The major project success was the Cost Management process and showing the ownership team that we recognized that they operated by donations and that their cost-related decisions impact their short-term ability to provide services for their scholars.
- A collaborative effort with the Design team allowed for the following steps to enhance the Final GMP.
- Option Analysis for glass wall systems, roof truss systems, fire separation assemblies, stairwell enclosures
- Evaluate LEED like features such as Green Roof and Energy-efficient VRF HVAC System
Client
Boys Hope Girls Hope
Architect
Westlake Reed Leskosky
Size
20,500 SF
Construction Value
$4.5 Million
Project Completion
June 2019
Project Profile
