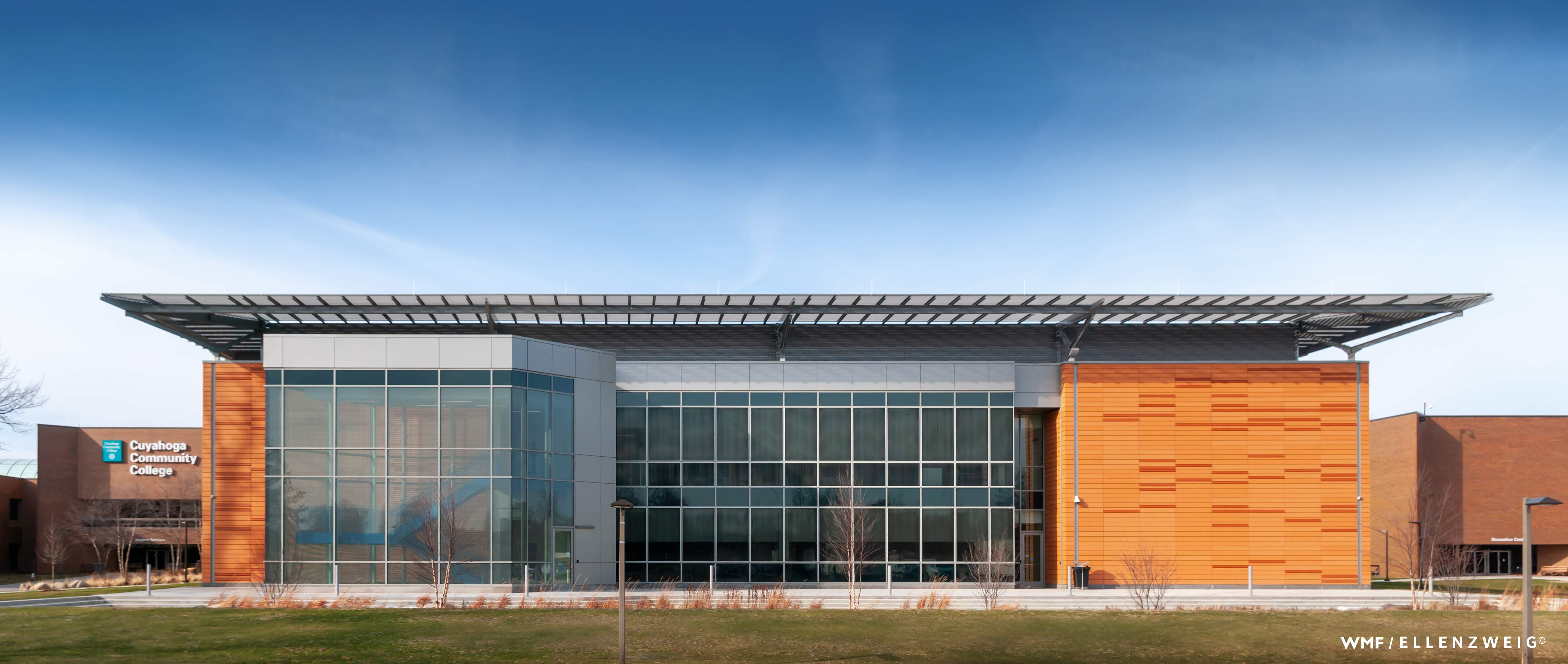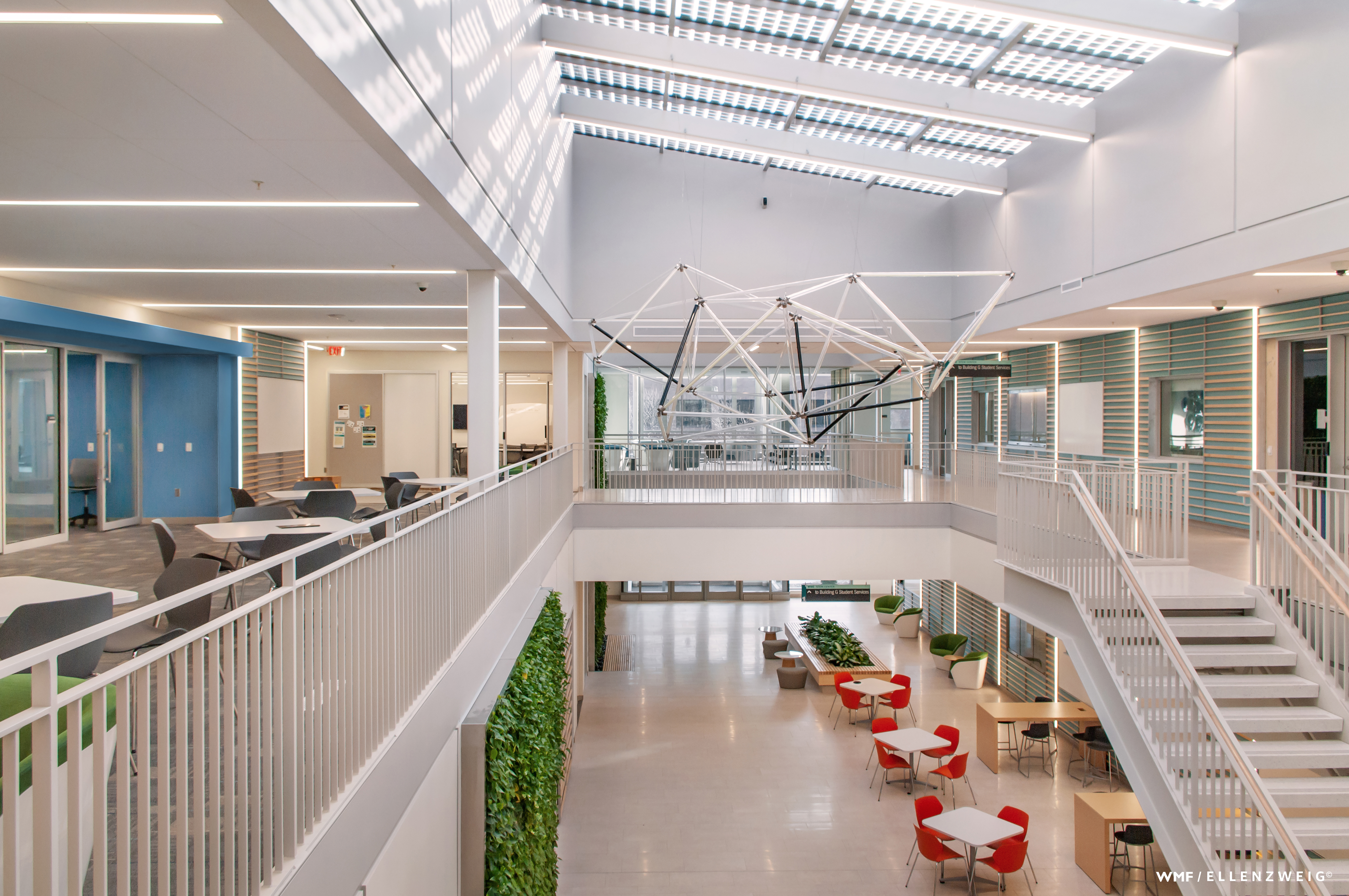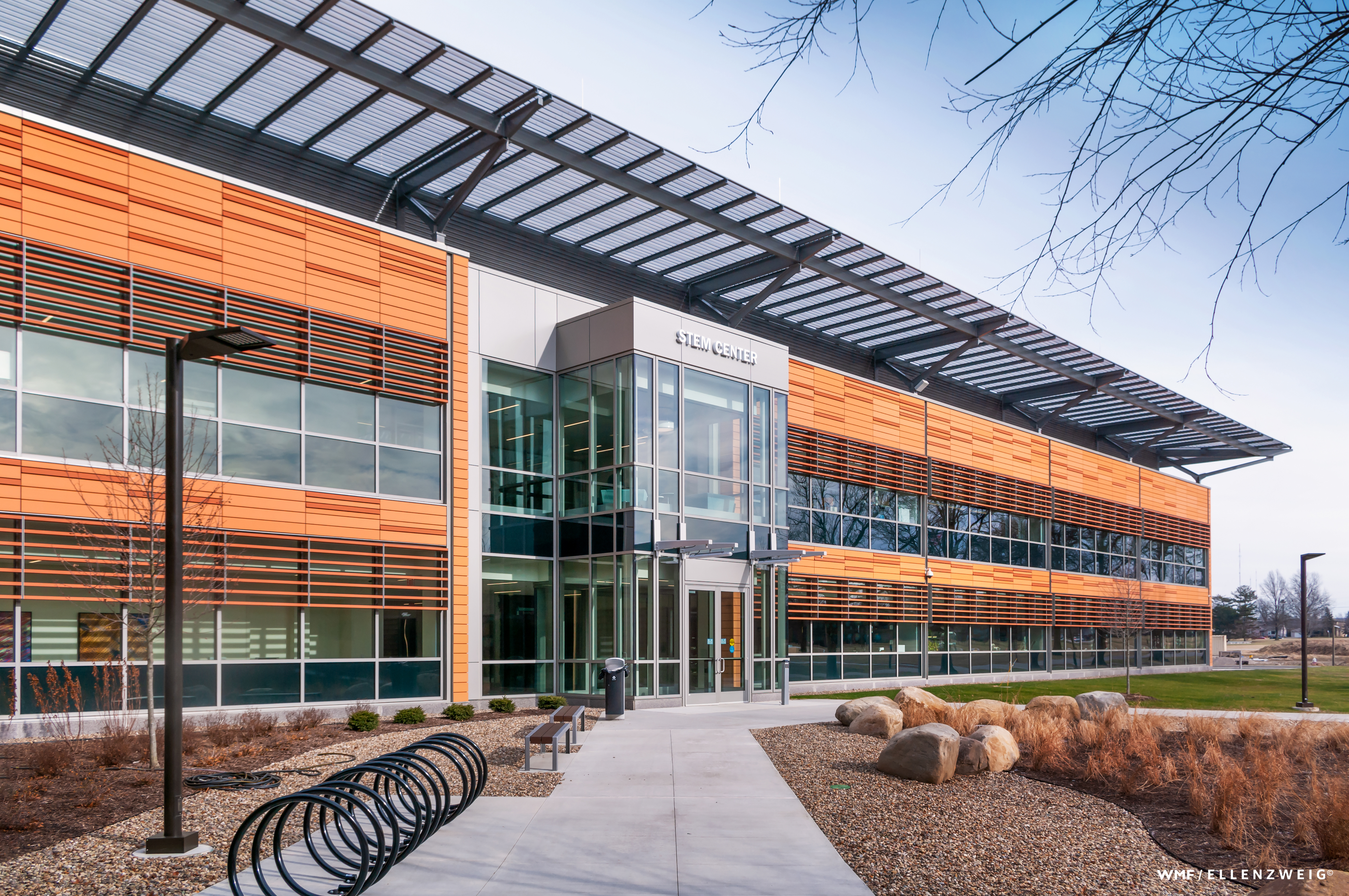
HELPING COLLEGES, UNIVERSITIES AND SCHOOLS BUILD 21ST CENTURY
LEARNING ENVIRONMENTS
THAT ALIGN WITH THEIR GOALS AND VISION
CUYAHOGA COMMUNITY COLLEGE | WEST STEM BUILDING
Parma, Ohio
PROJECT DESCRIPTION
AMHigley served as Construction Manager on CCC’s new STEM and Workforce Development building. This facility promotes interdisciplinary collaboration by means of co-locating the Sciences labs. The Workforce Labs concentrate new facility offerings to both Degree and Certification needs by students and local industry. Workforce training incorporates instructional and applied cohort classroom and mechatronics units and includes a state-of-the-art Maker Lab. The program designed for:
- A welcome environment for each discipline by reimagining this multiple-academic divisions facility
- Promoting the exploration of interdisciplinary collaboration
- Fulfilling the College’s responsibility to Students and Industry
- Recognition of enhancement to academic and Workforce Certification-Training offerings
PROJECT HIGHLIGHTS
- The building utilizes a sustainable design that is on track to achieve LEED Gold with an energy efficiency of 70% Net Carbon Neutral & 62.3 btu/sf/yr.
- The project remains on track to be completed accident-free
- Completing all work while the campus remains 100% occupied, with minimal disruption to ongoing operations
Client
Cuyahoga Community College
Architect
Weber Murphy Fox
Size
85,600 SF
Construction Value
$28.5 million
Project Completion
Fall 2019
Project Profile


