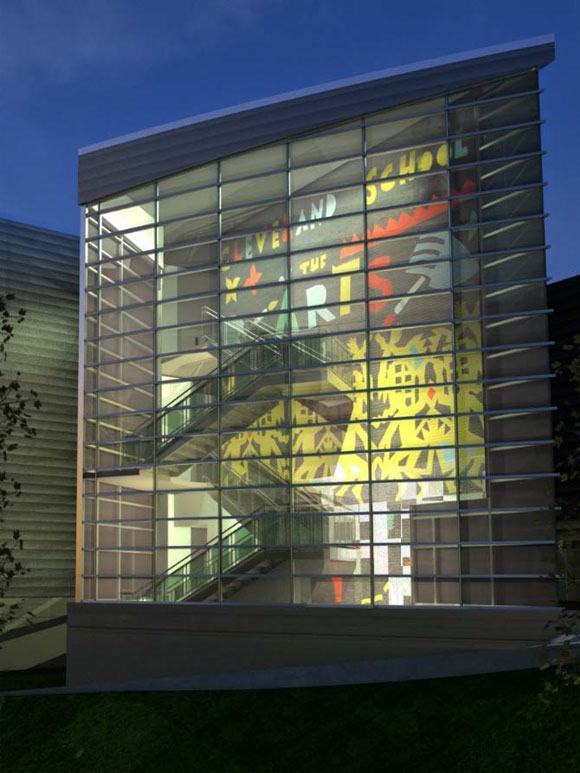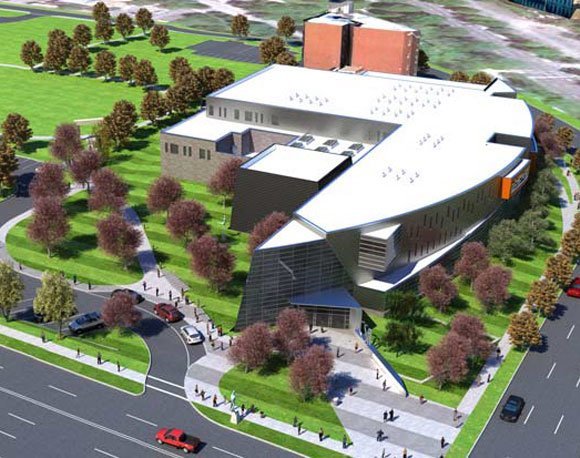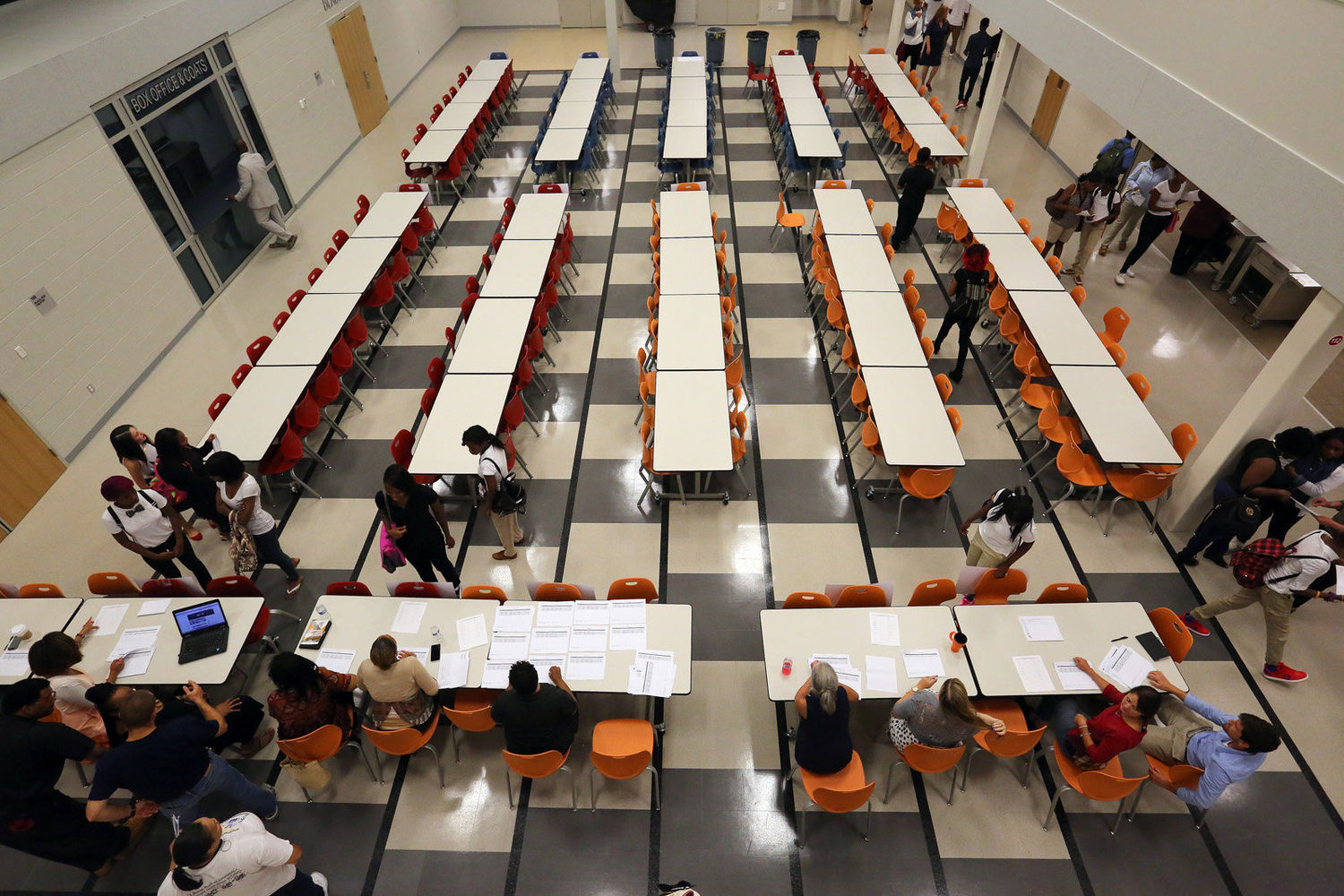
HELPING COLLEGES, UNIVERSITIES AND SCHOOLS BUILD 21ST CENTURY
LEARNING ENVIRONMENTS
THAT ALIGN WITH THEIR GOALS AND VISION
CLEVELAND SCHOOL OF THE ARTS
CLEVELAND, OHIO
PROJECT DESCRIPTION
The Albert M. Higley Co. served as Construction Manager at Risk in joint venture for the new three-story Cleveland School of the Arts High School. The first floor features a gymnasium, cafeteria, and music department functions, including a Black Box Theater. The second floor will house the dance, drama, and art studios. The third floor will house the science department, including biology and chemistry laboratories. The building design will accommodate the future expansion of a performing arts center. This building began construction in July 2013 and was completed in time for the start of the 2015-16 school year.
Client
Cleveland Metropolitan School District
Architect
Moody – Nolan, Inc.
Size
126,000 SF
Construction Value
$38 MM
Project Completion
August 2015
Project Profile



