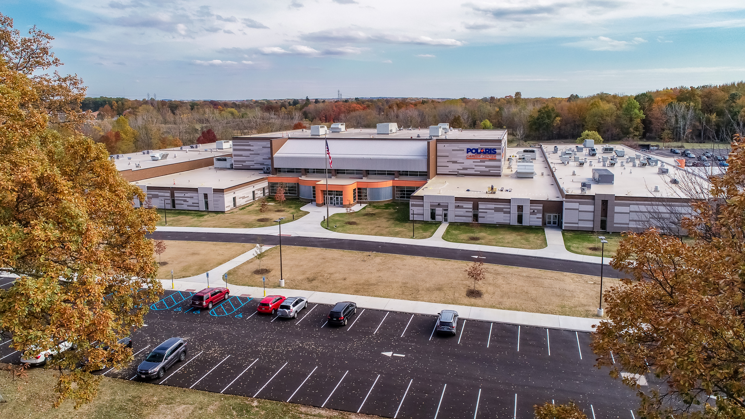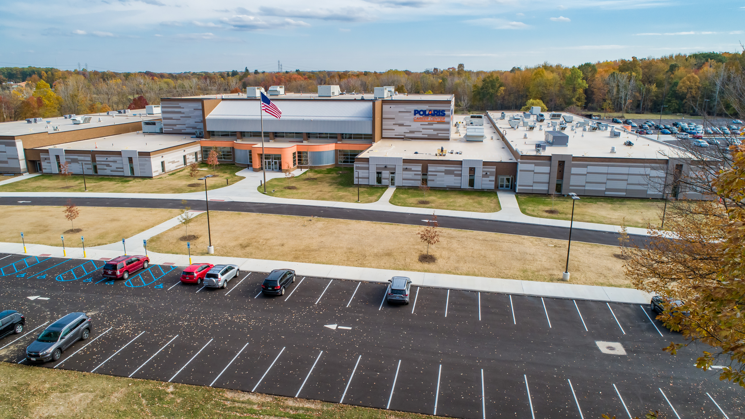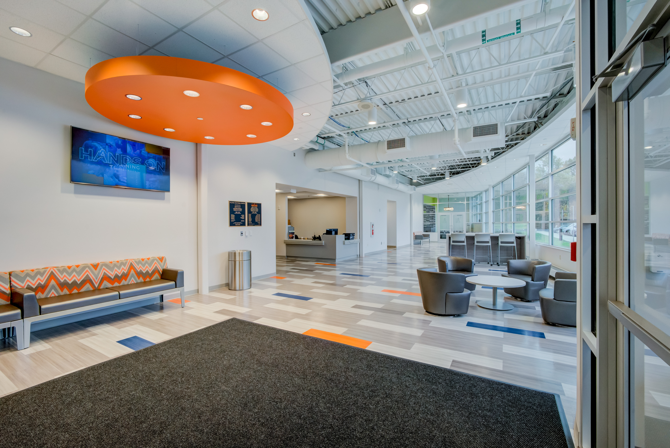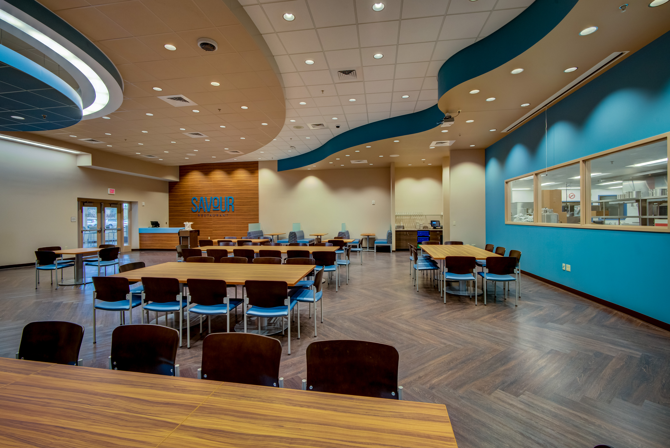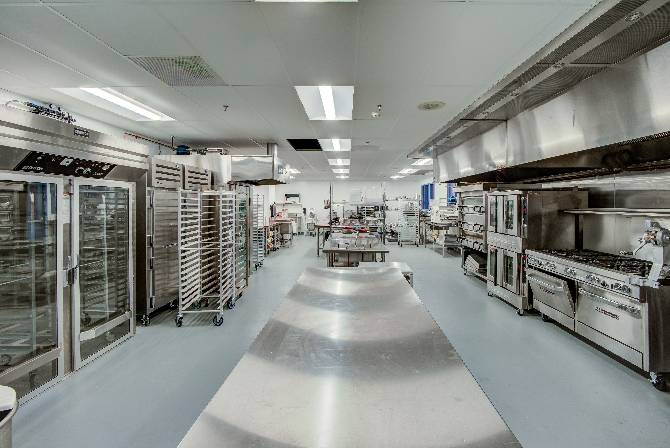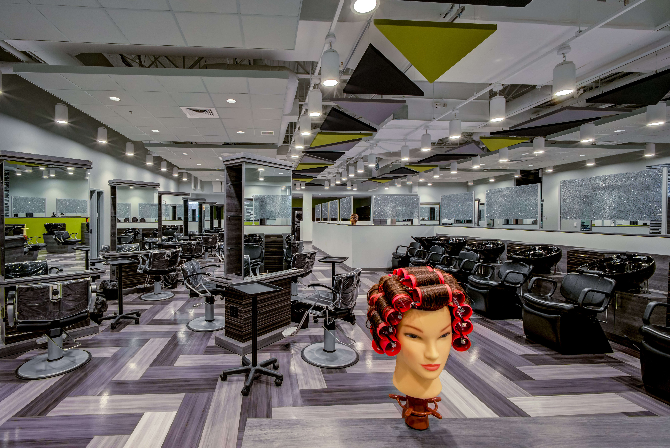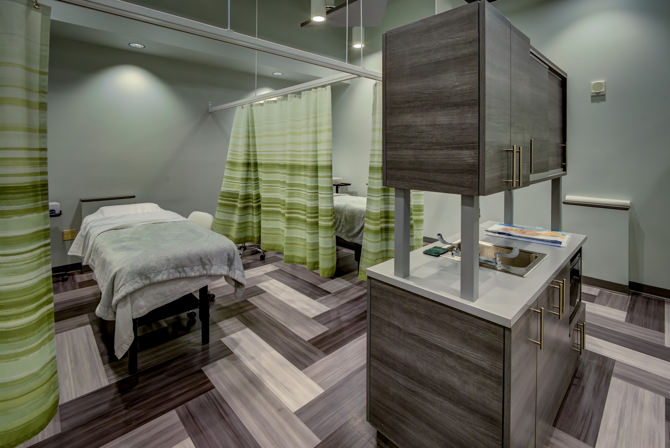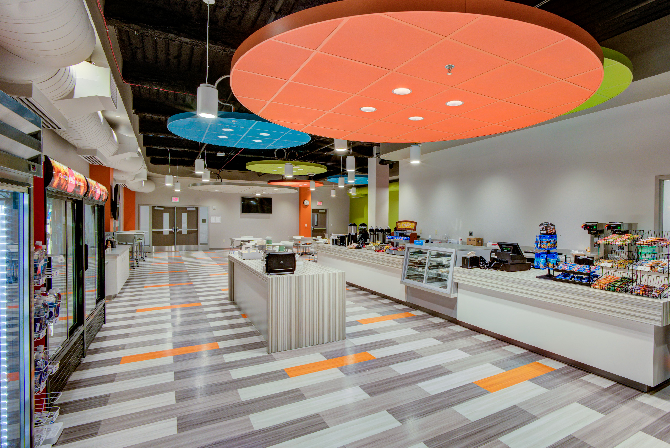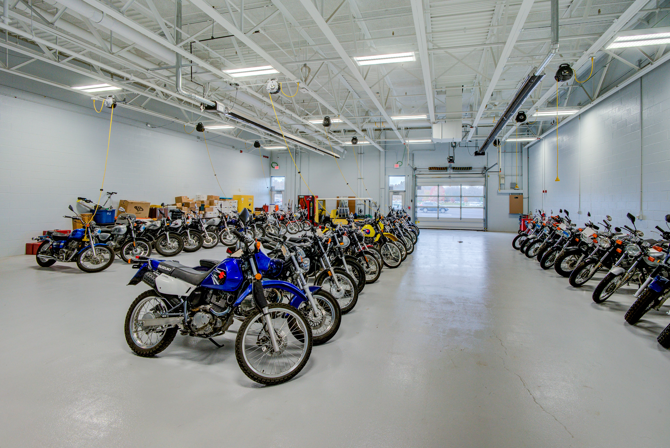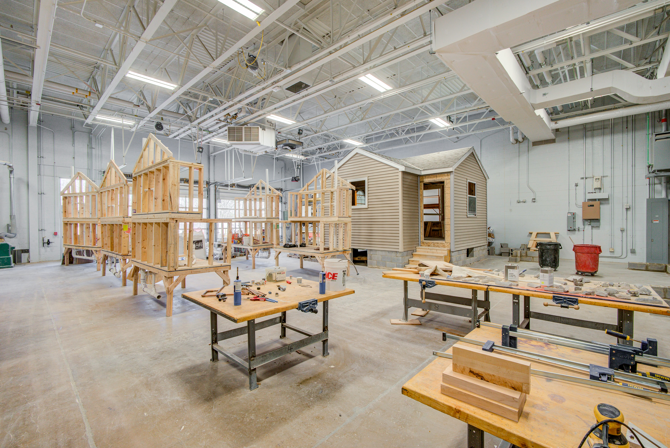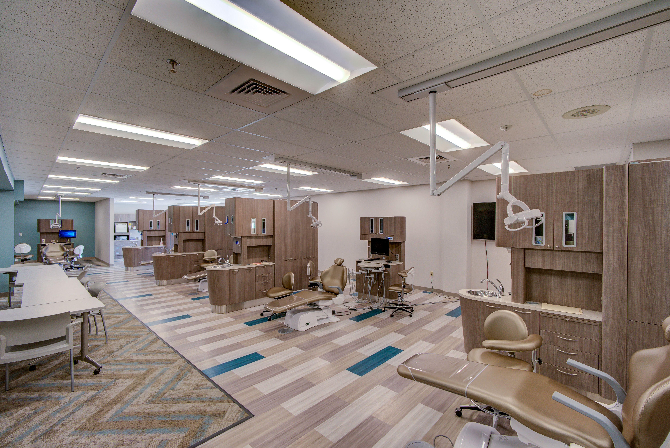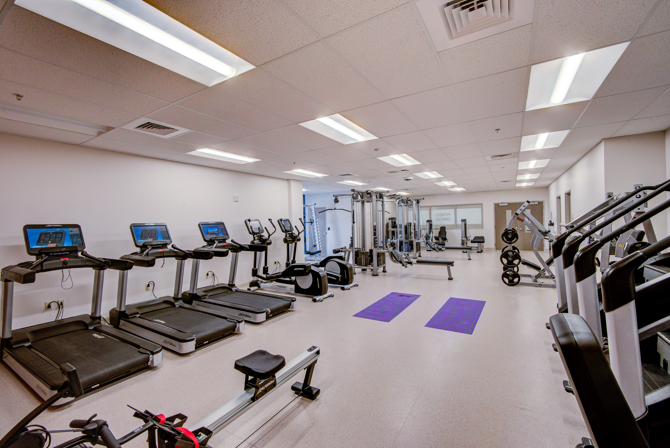
HELPING COLLEGES, UNIVERSITIES AND SCHOOLS BUILD 21ST CENTURY
LEARNING ENVIRONMENTS
THAT ALIGN WITH THEIR GOALS AND VISION
Polaris Career Center | Renovations
Middleburg Heights, OH
PROJECT DESCRIPTION
AMHigley recently served as the Construction Manager at Risk for the Polaris Career Center Addition & Renovation Project. This project consisted of new and renovated innovation and testing labs, technology enabled access-controlled areas, and construction within the occupied manufacturing and technical vocational school. The project scope consisted of demolition, ren¬ovations, additions, reconfigurations, and site improvements, all while maintaining the campus’s year-round, and daily operations. The project was completed in three phases incorporating swing space and MEP tie-ins and crossovers. New spaces include a Welcome Center for Community Patrons to utilize the Center’s programs, a New Idea Center for maker space and brainstorming functions, and hands-on workspaces for 20 unique programs ac¬commodating 6,000 individuals yearly. The project was 254,000 SF and $50 million in construction value.
Client
Polaris Career Center
Architect
Achitectural Vision Group (AVG)
Size
254,000 SF
Construction Value
$50 Million
Project Completion
Spring 2019
Project Profile
