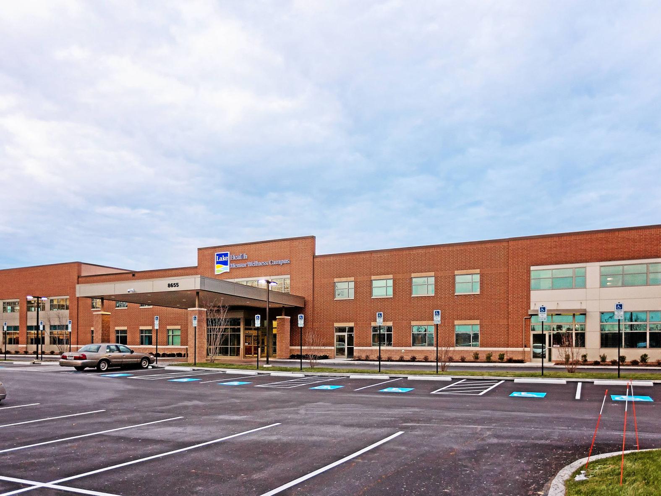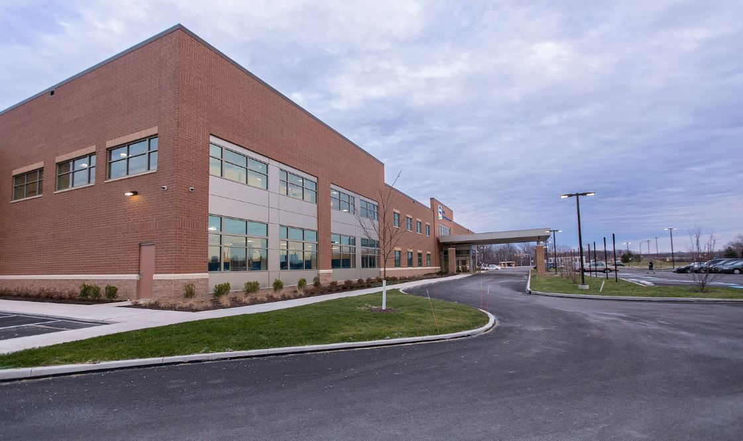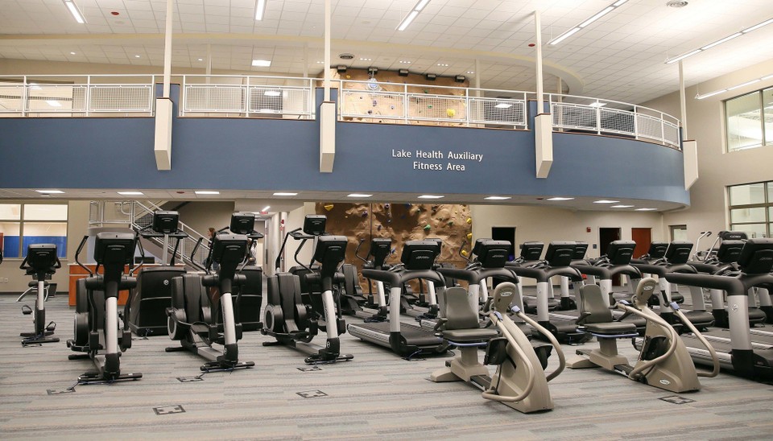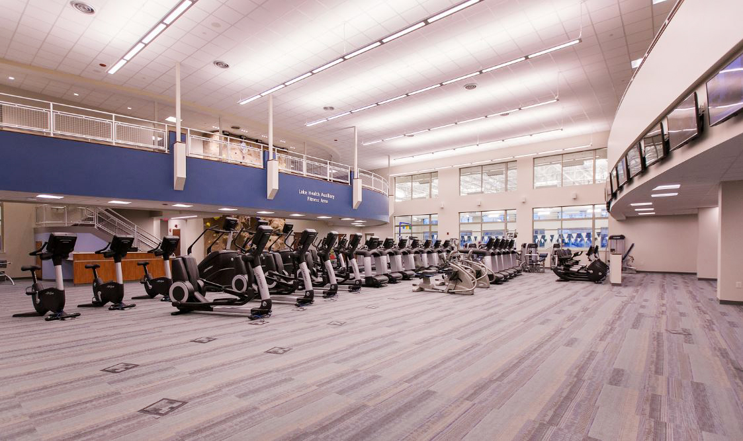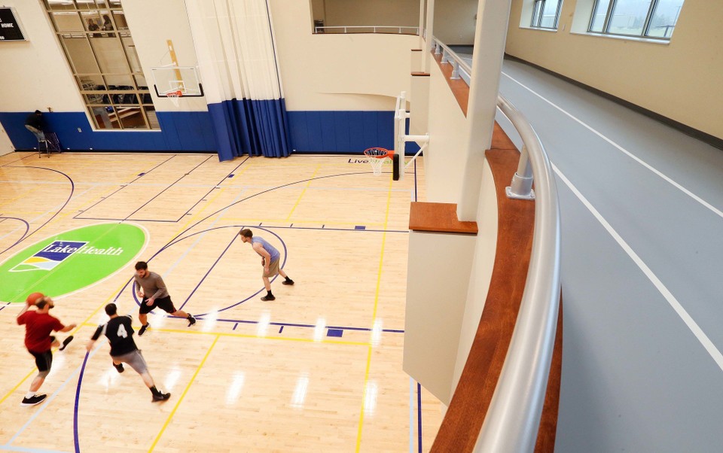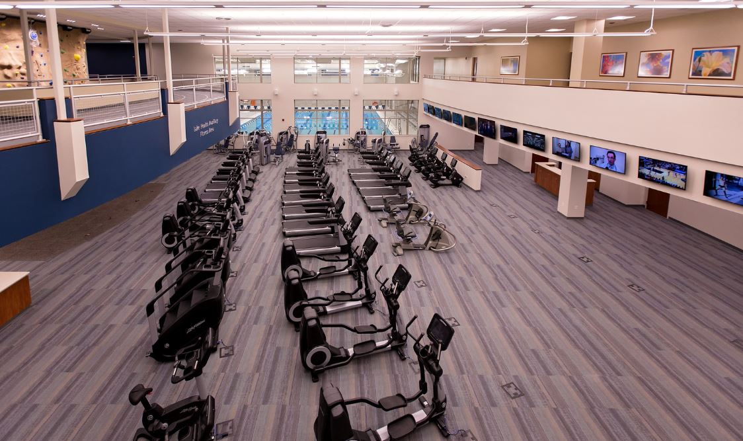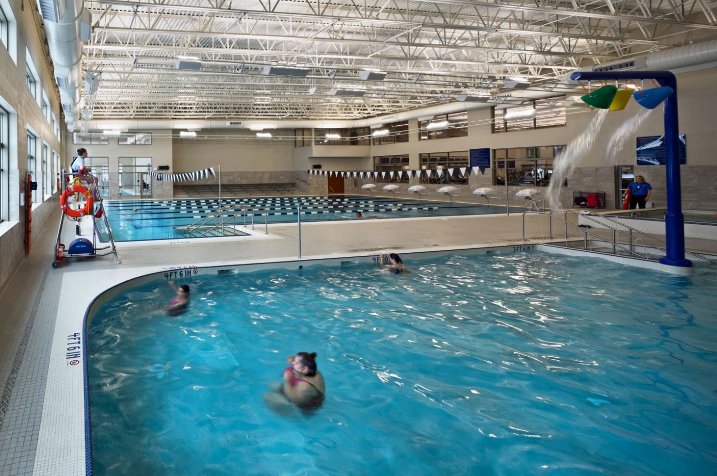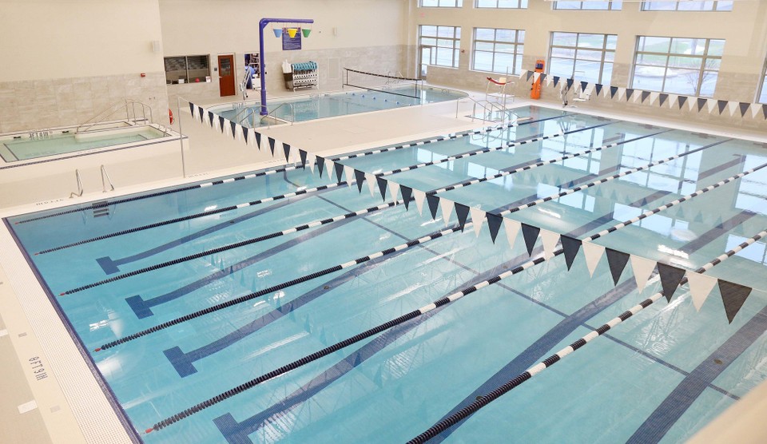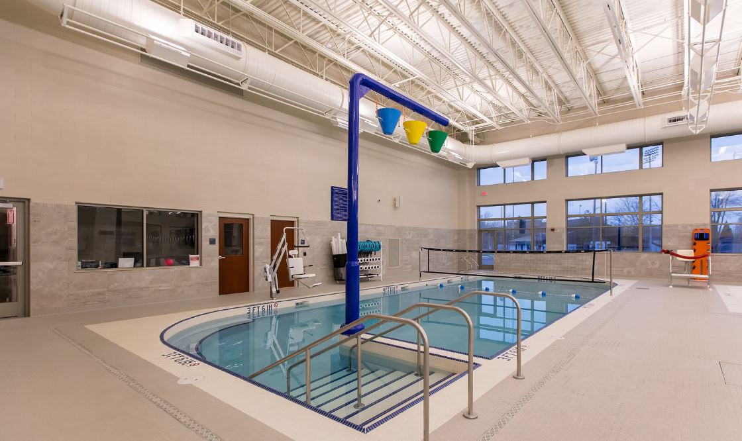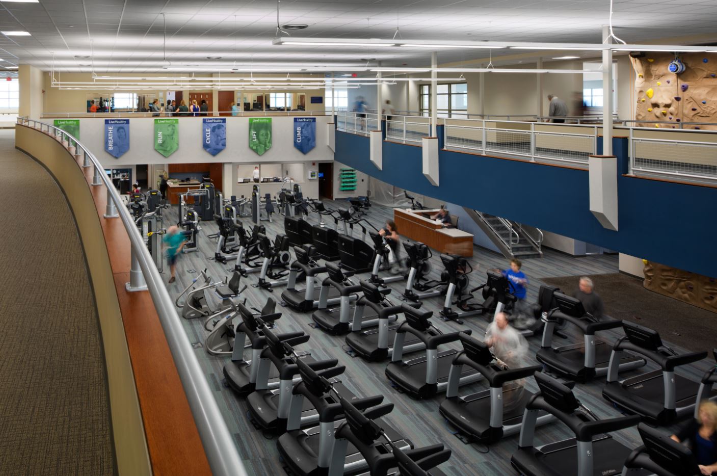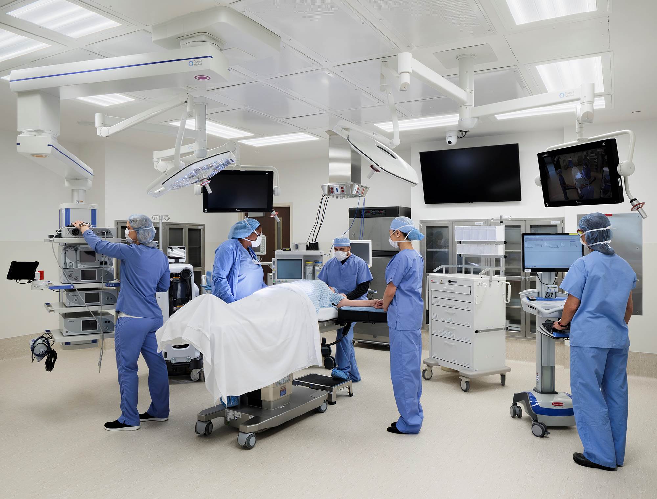
WORKING IN PARTNERSHIP WITH
HEALTHCARE
PROVIDERS TO DELIVER WORLD-CLASS CARE
Lake Health Systems | Mentor Wellness Center
Mentor, Ohio
PROJECT DESCRIPTION
AMHigley completed this Health and Wellness Center utilizing Lean Construction and Design / Build Practices. This center includes both a fitness center and medical building. The medical building includes urgent care, diagnostics, Mentor family practice, integrative medicine, occupational services, physical therapy, and sports medicine.
• The project incorporated prefabricated exterior wall panels which saved significant time on the project. (typical installation: 2 to 3-weeks) Actual installation was 4 to 5 days.
• A CONXTECH prefab steel system was utilized, allowing for all structural steel to be set in two weeks and eliminating the need for plumbing.
• The team used pull scheduling which led to increased collaboration between trades and 100% achievement of all monthly milestones targets.
• The project completed with only 10 change orders.
• The project completed 6 weeks earlier due to the design/build and lean construction practices. The schedule savings equated to direct general conditions and staff costs.
Client
Lake Health Systems
Architect
TC Architects
Size
85,000
Construction Value
$25 million
Project Completion
February 2018
Project Profile
