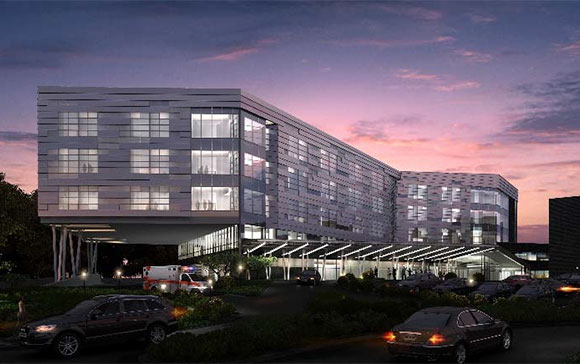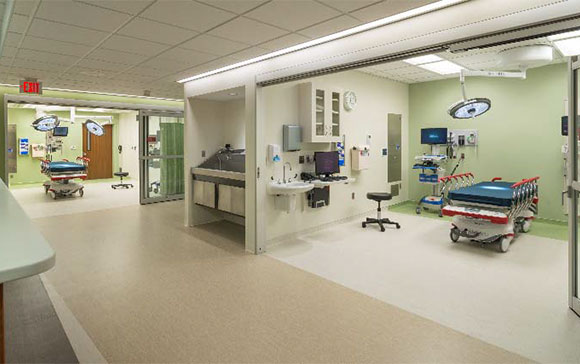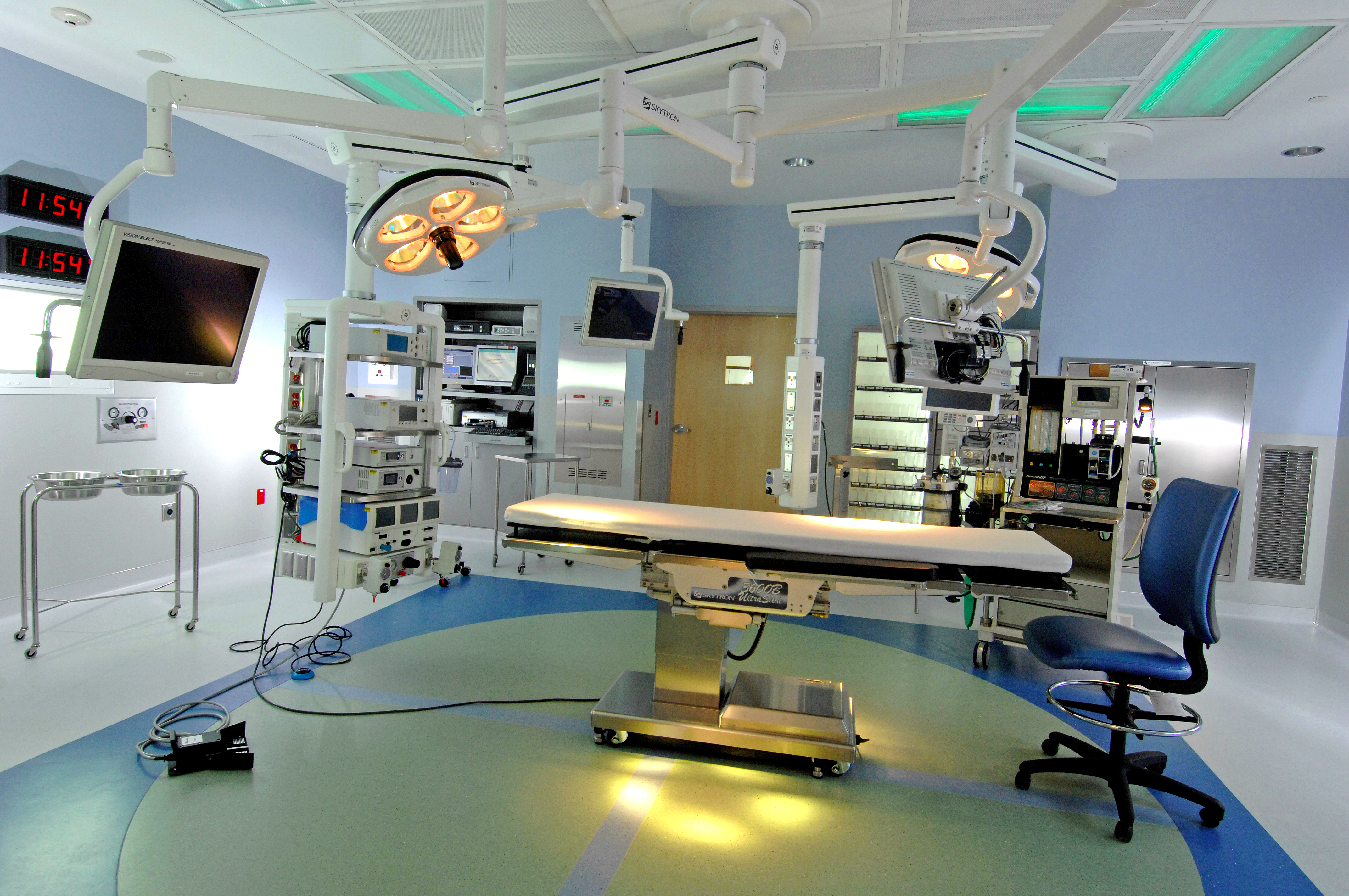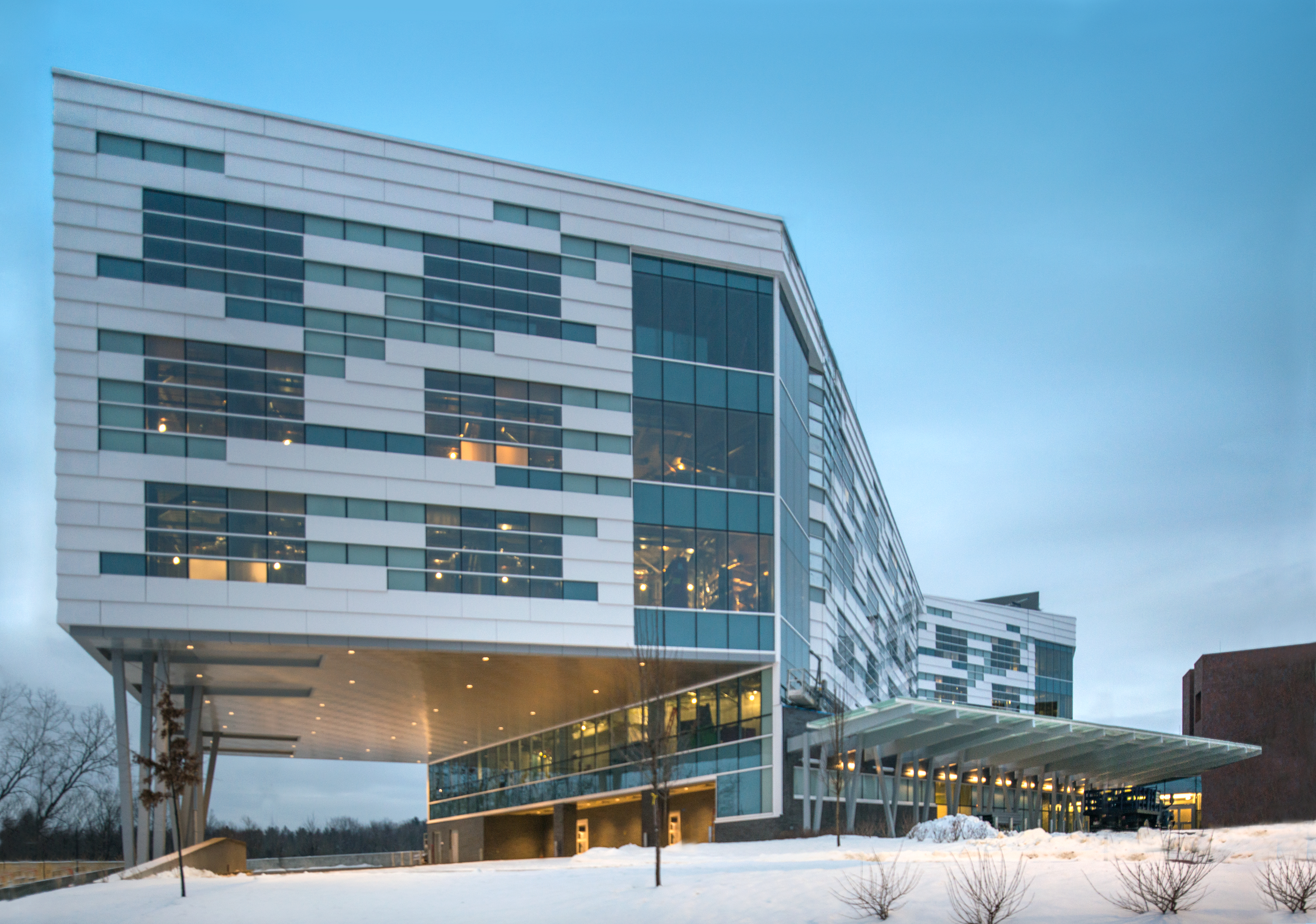
WORKING IN PARTNERSHIP WITH
HEALTHCARE
PROVIDERS TO DELIVER WORLD-CLASS CARE
SOUTHWEST GENERAL HEALTH CENTER
MIDDLEBURG HEIGHTS, OHIO
PROJECT DESCRIPTION
The Albert M. Higley Co. served as Construction Manager at Risk for Southwest General Health Center’s “Building for Your Future” expansion which included a two-story, 250-car underground parking garage, a new 40,000 SF emergency department, a new critical care unit (ICU), renovation of an existing 16,000 SF CCU unit, and three new floors of private patient rooms with 96 beds.
At the completion of this project, Southwest General Health Center retained us for the $6 million Legacy Tower renovation. This 50,000-SF project includes the renovation of three patient room floors and will be completed in April 2016.
Client
Southwest General Health Center
Architect
Cannon Design
Size
250,000 SF
Construction Value
$92 MM
Project Completion
April 2016
Project Profile



