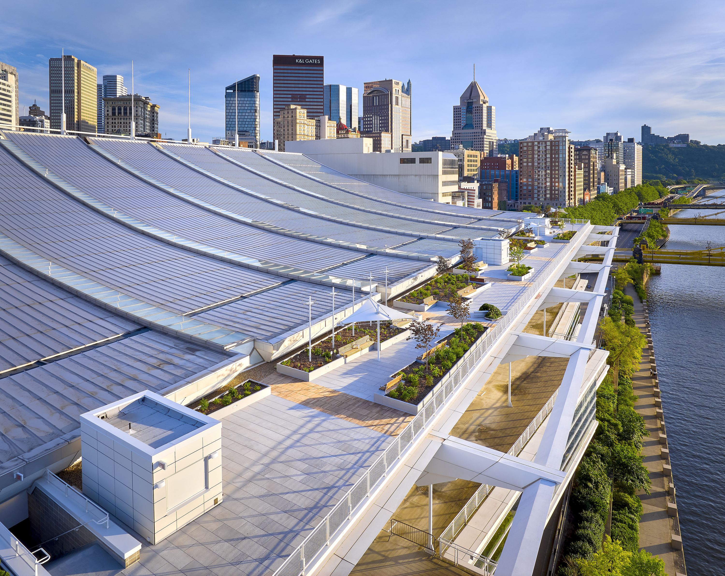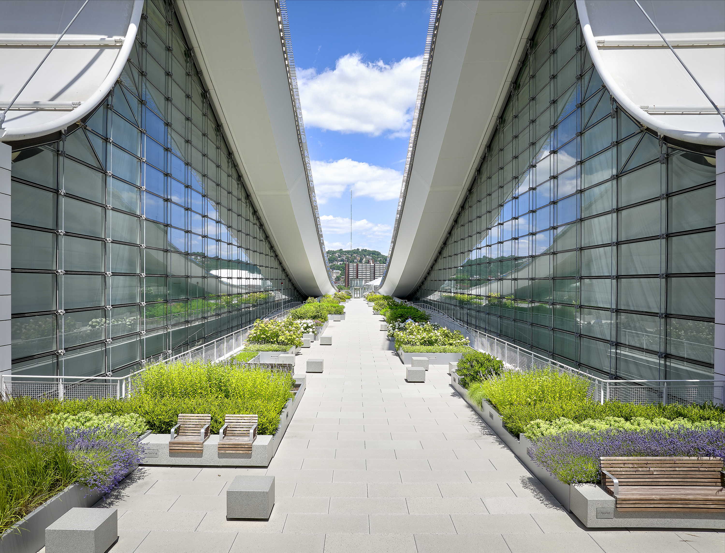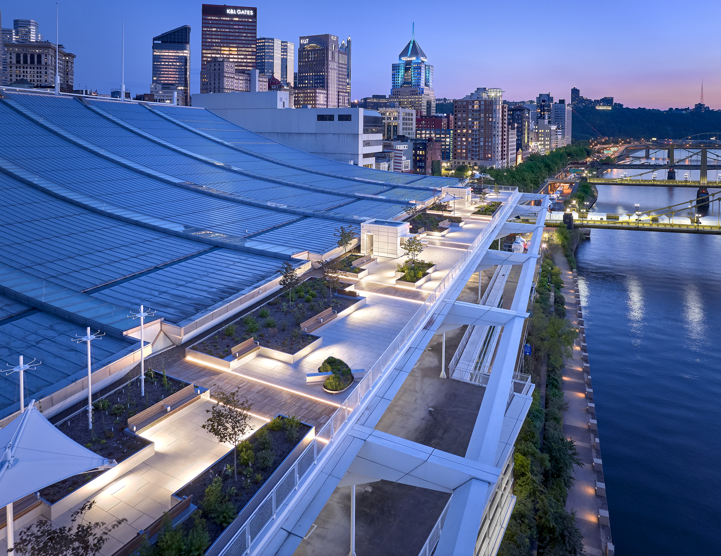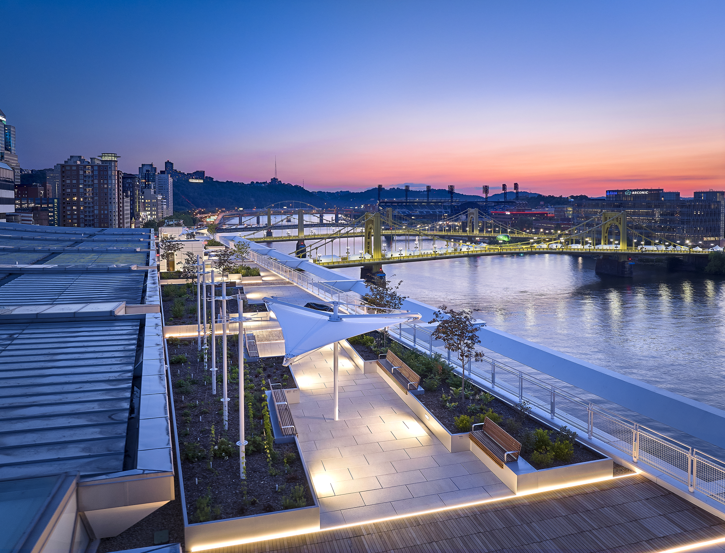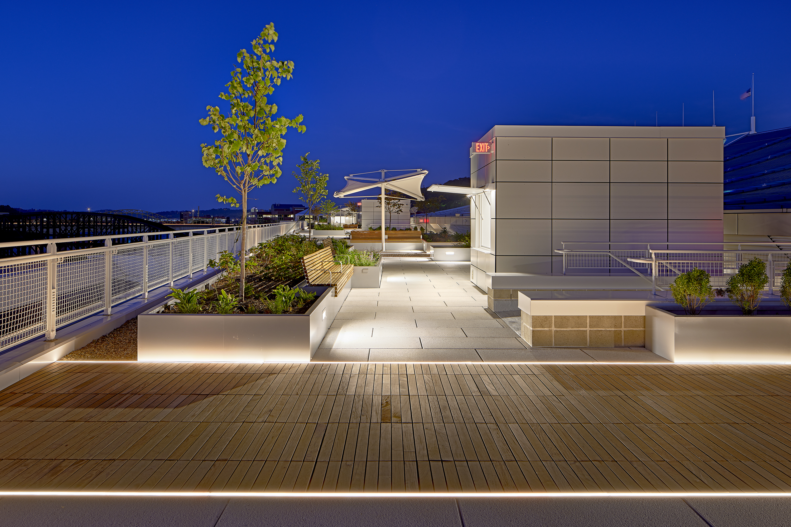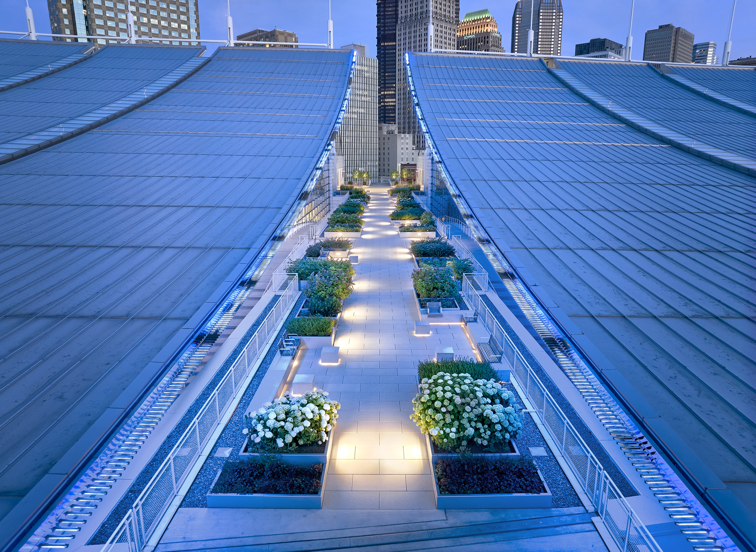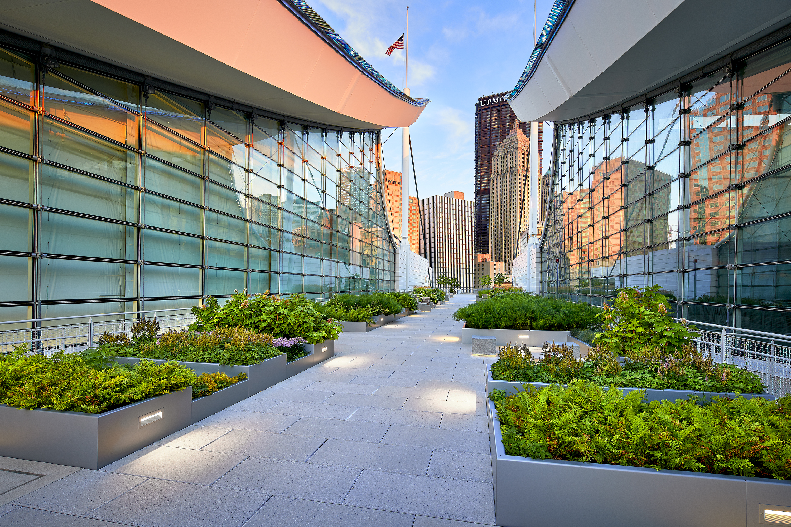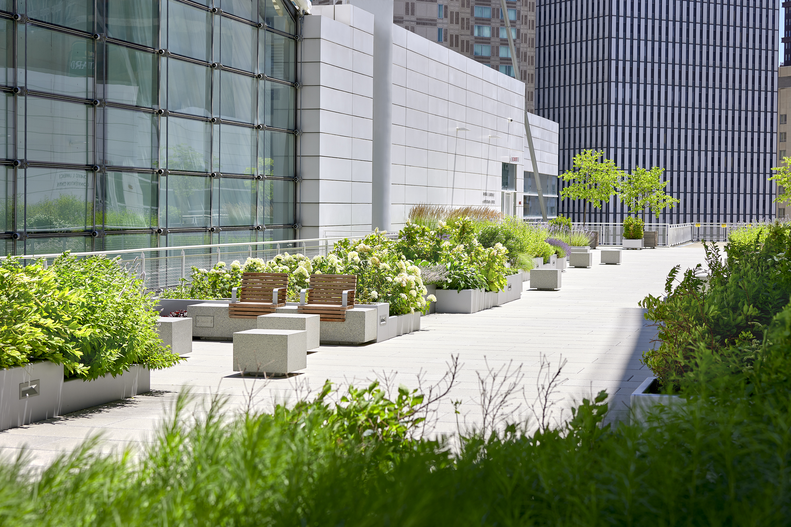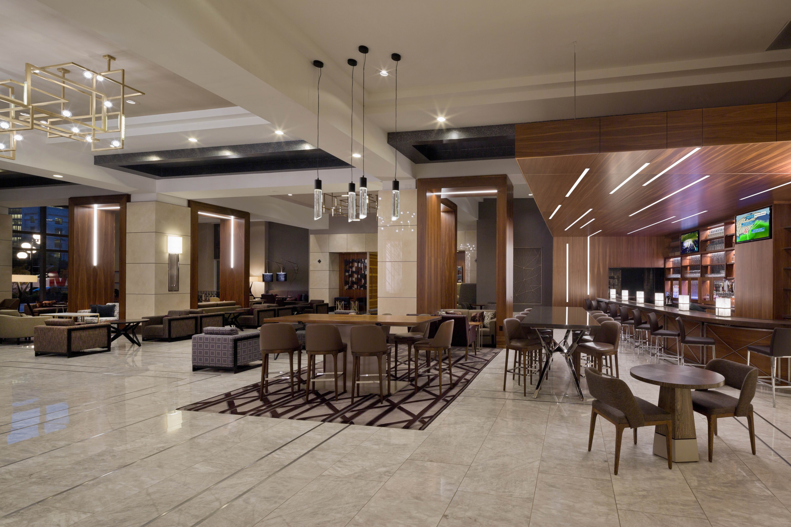
HOSPITALITY & ENTERTAINMENT
YOUR GUESTS ARE OUR PRIORITY
David L. Lawrence Convention Center | 4TH FLOOR GREEN ROOF PHASE-II
Pittsburgh, PA
PROJECT DESCRIPTION
AMHigley recently served as the Construction Manager at Risk for the renovation of the 4th-floor roof of this iconic structure in Pittsburgh. The venue now hosts 44,000 sqft of cityscape outdoor space and is capable of welcoming 1,800 patrons.
Project elements include custom fabricated planters, benches, sunshades, multi-functional service pods, art installations, and a plethora of decorative and vegetative plants for the in-house catering team. Further, the project adds specialized hop poles for in-house hops beer and modular tent tie-downs for pop-up tent structures, all of which exemplify the spectacular riverfront and city views, allowing an exciting and engaging experience for visitors.
PROJECT ACHIEVEMENTS
- Our Development Team designed a specialized scaffold system and phased the project, to enable efficient material handling, optimized project sequencing and sustainable building in an urban context amidst Downtown Pittsburgh with no available access to the roof, no laydown area for a fixed crane, and an obtruding railroad bridge.
- Facilitated streamlined resolutions to a multitude of pre-existing structural issues and executed the project under budget with no change orders to the owner.
- Delivered the project on time by developing a rigorous all-season schedule to successfully complete the re-roofing of the landscape which included a total demo of the current roofing with minimal to no disruption to the various major events and overall functioning of the building.
Client
Sports & Exhibition Authority
Architect
Indovina Associates Architects
Size
44,000
Construction Value
10 million
Project Completion
June 2022
Project Profile
