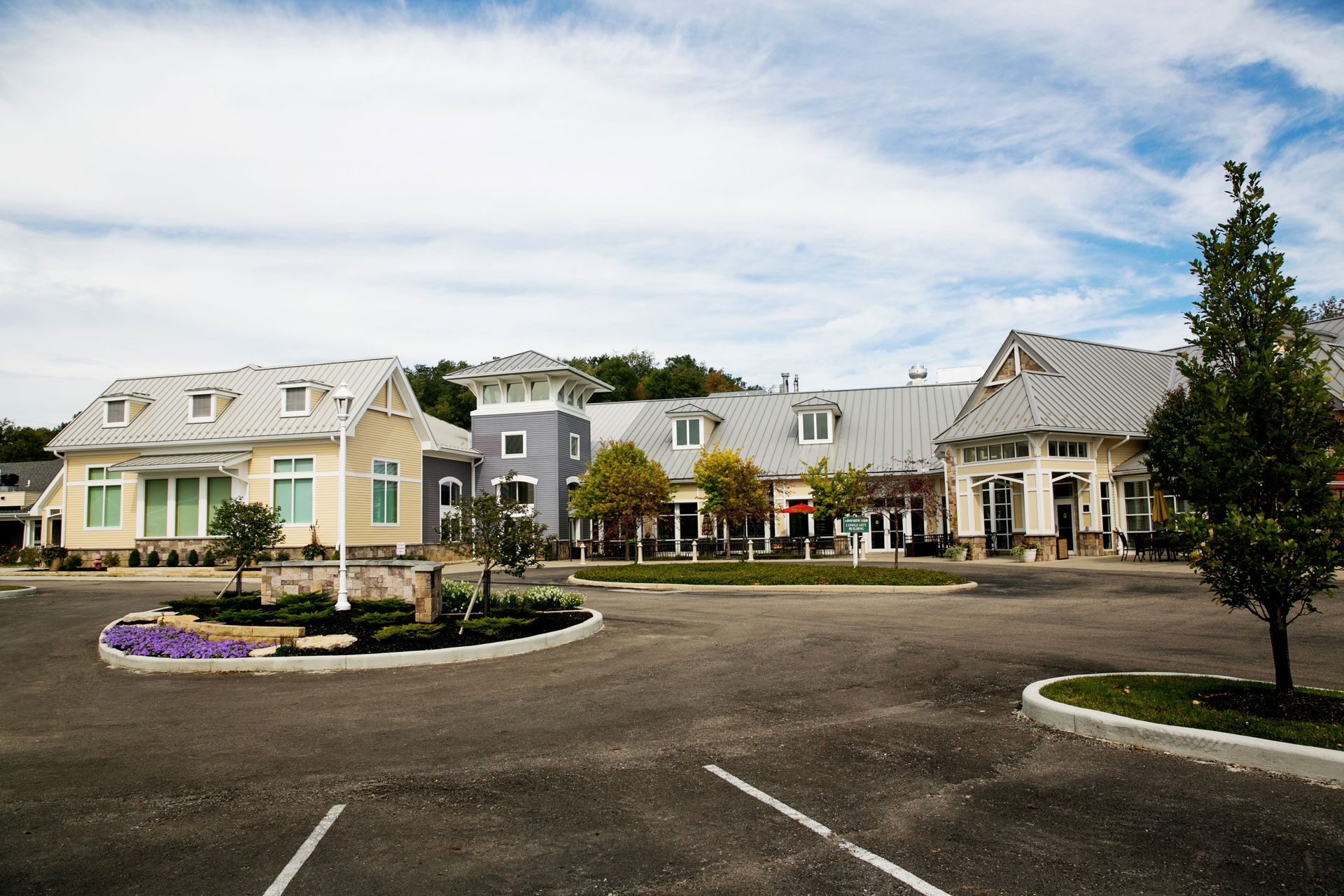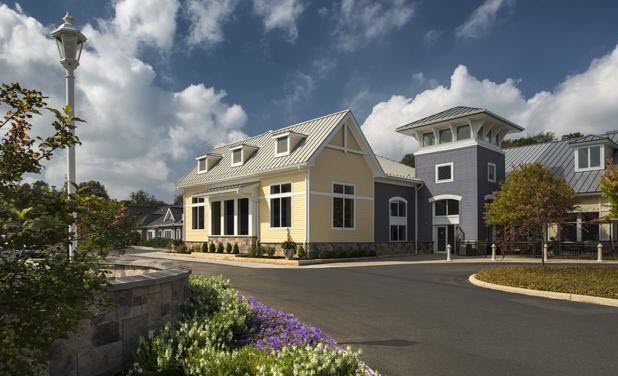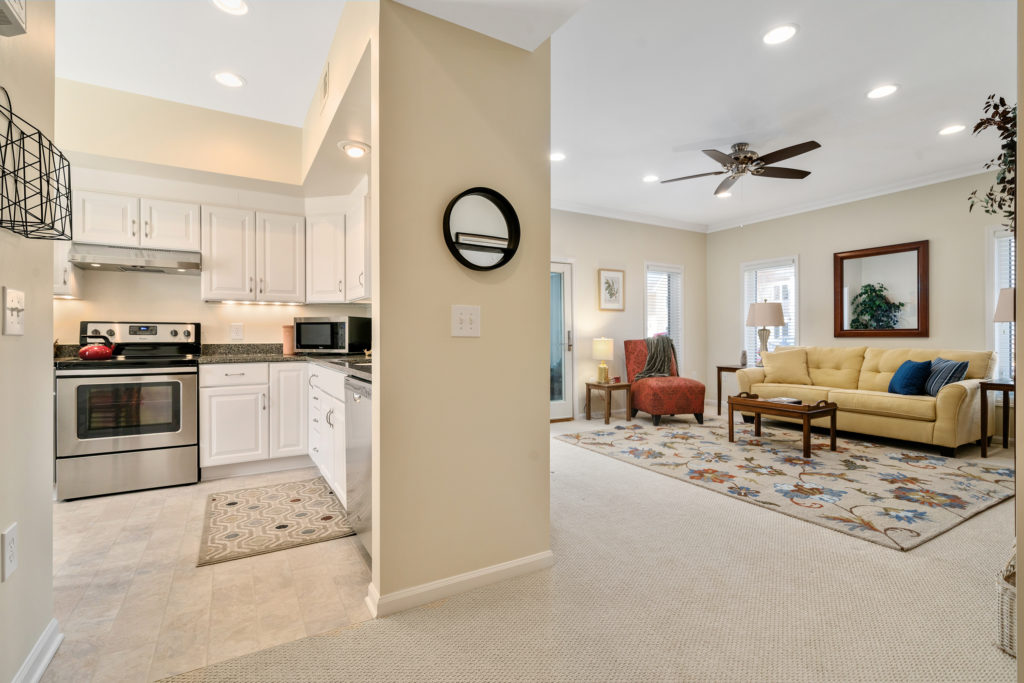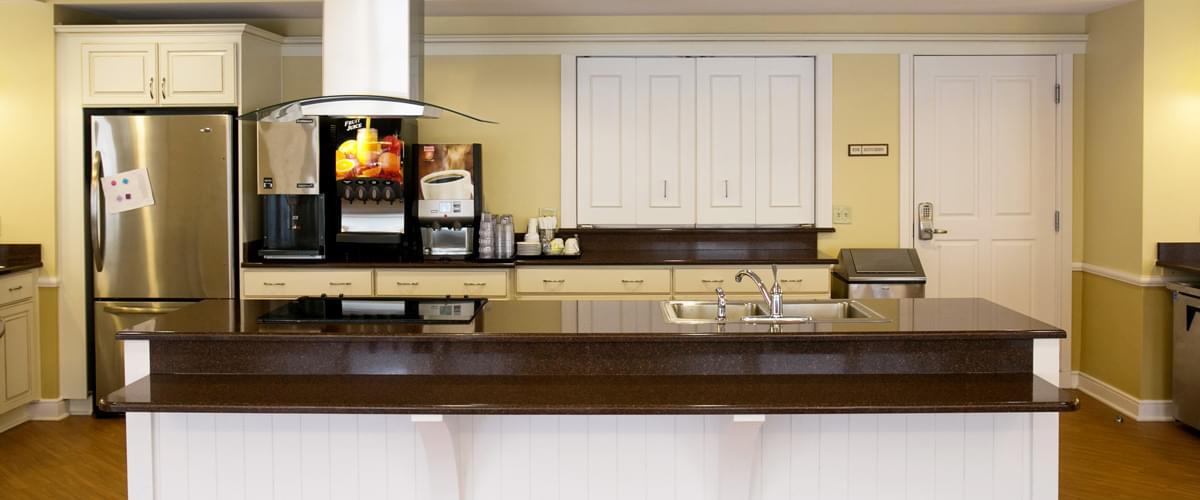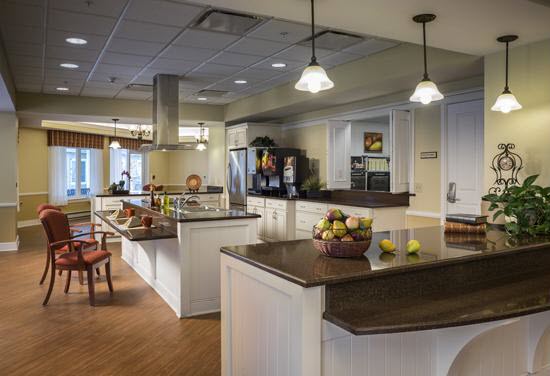
Delivering Best-In-Class
Senior Living
Facilities while managing the intricacies of different levels of care
Kendal at Granville | Continuing Care Community
Granville, Ohio
PROJECT DESCRIPTION
The Albert M. Higley Co. served as Construction Manager at Risk for the phase II development of this continuing care retirement community. The scope of this $13.5 million project includes the addition of 24 apartments with underground parking, 32 new private nursing rooms, renovation of 12 current nursing rooms into a larger therapy clinic, seven new assisted living suites, a 2,800-SF Gathering Room addition, and a Health Center expansion. In Addition, AMHigley also completed work on the Health Centers dining spaces and Bistro area. The 105,100 SF project was completed in November 2013.
PROJECT ACHIEVEMENTS
- Though the project is not seeking LEED® Certification, we incorporated sustainable construction including a geothermal system for the Health Center expansion, high-efficiency furnaces in the apartments, tankless water heaters, high-efficient toilets, low-emitting materials, and high R-value rated windows.
- Provided representation at Campus Community meetings to update residents on construction progress
- Completed three simultaneous projects at opposite ends of the campus while minimizing disturbances to residents
- Construction completed accident-free
Client
Kendal at Granville
Architect
RLPS Architects
Size
105,100 SF
Construction Value
$135.5
Project Completion
November 2013
Project Profile
