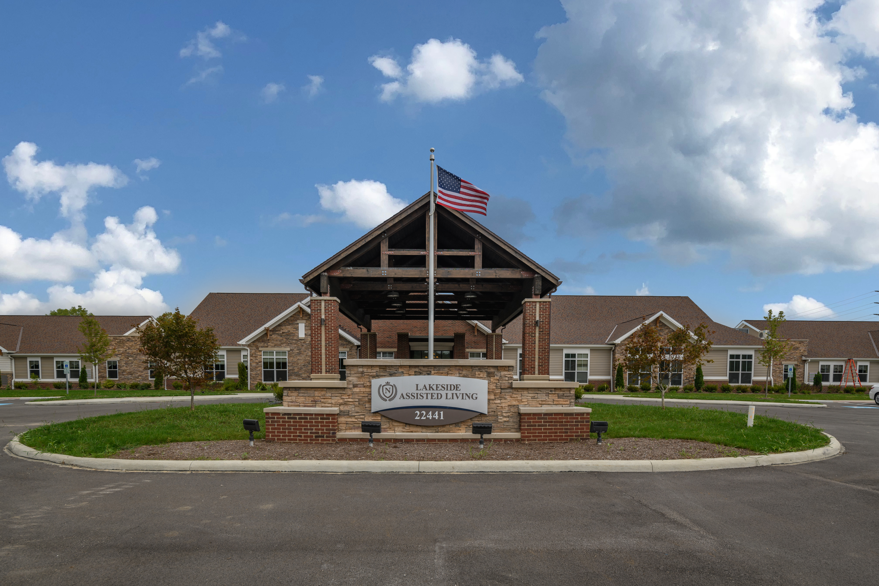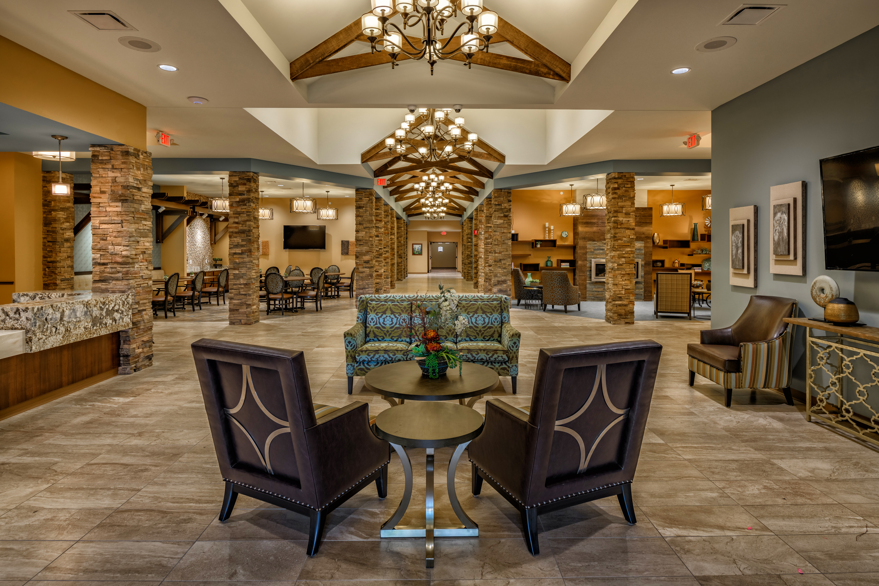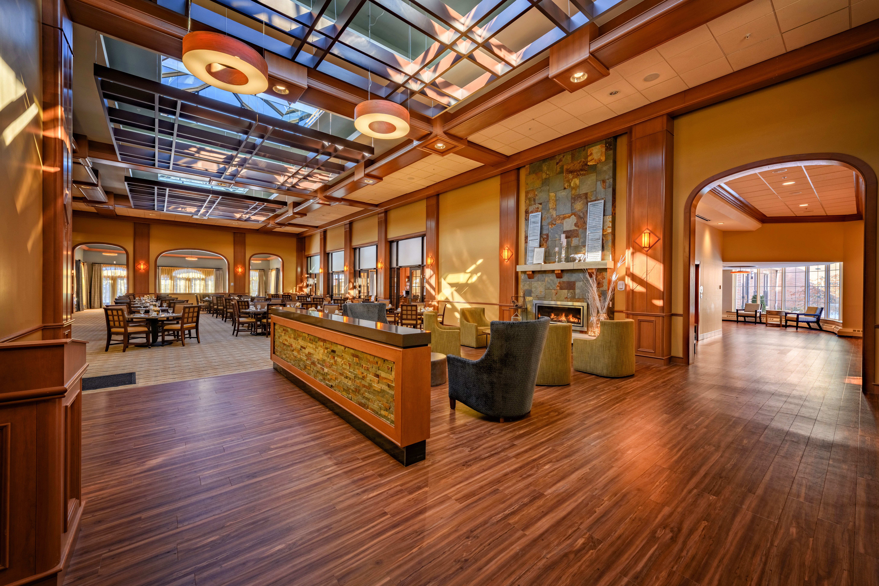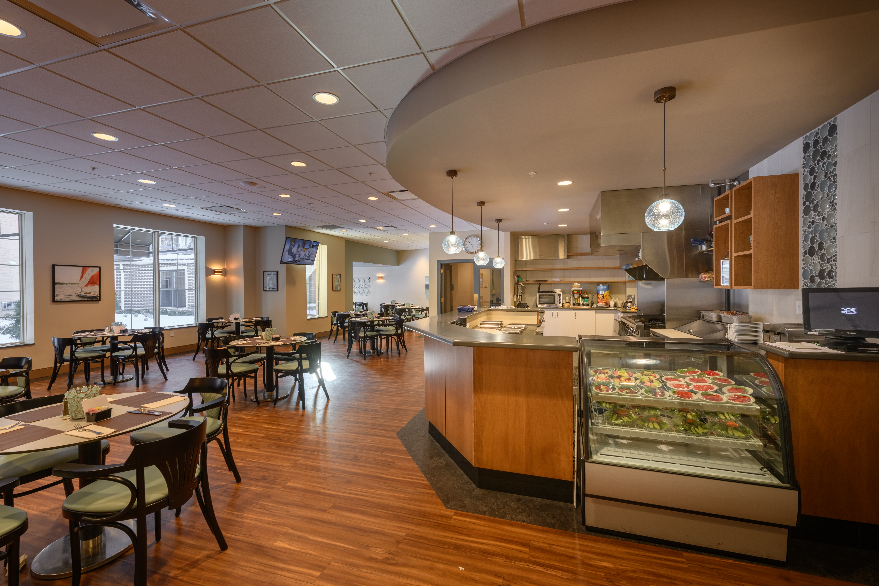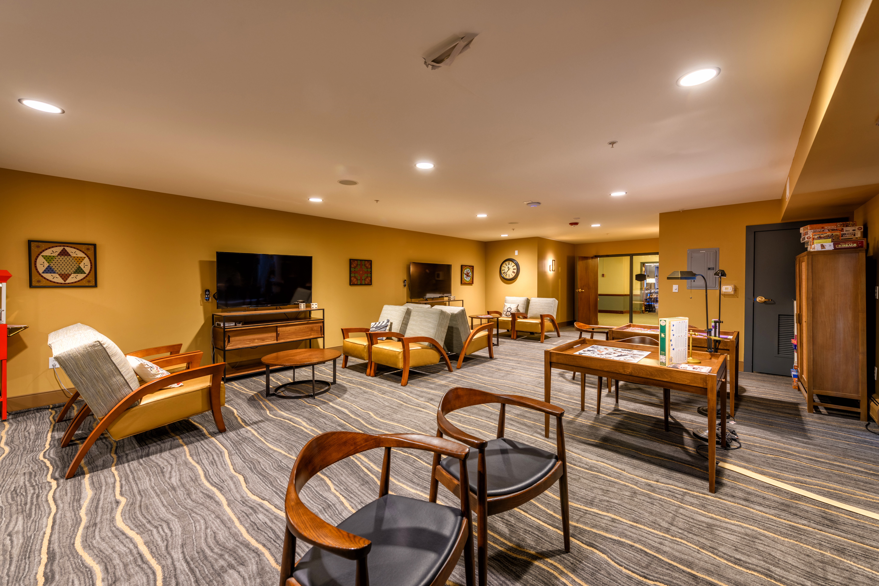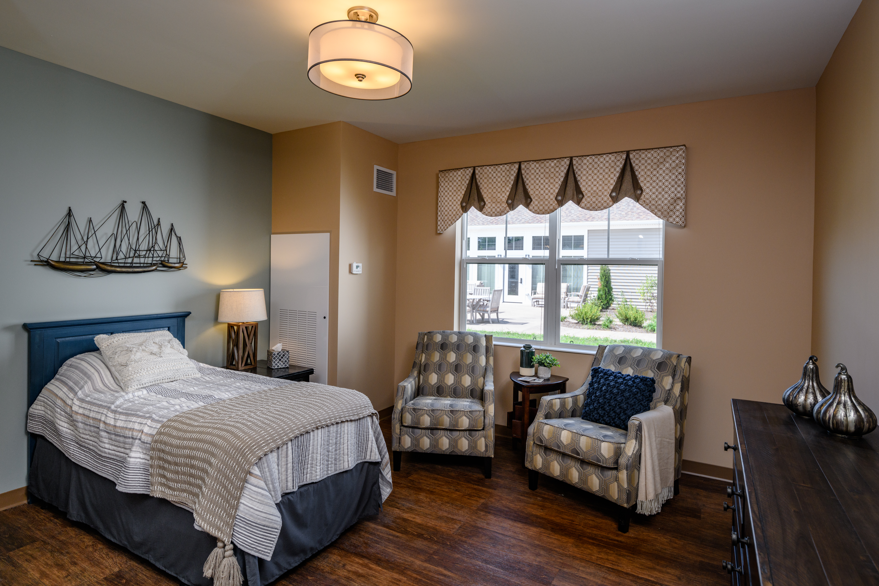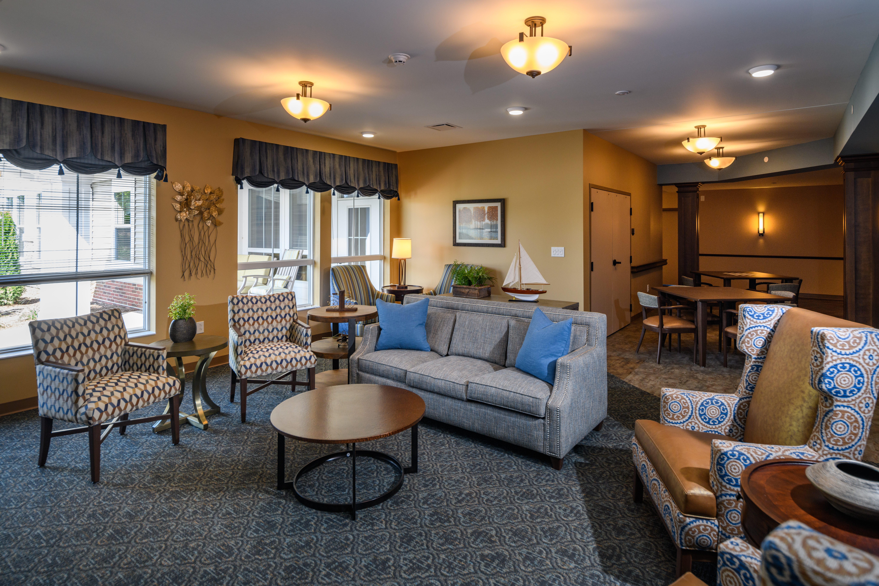
delivering best-of-class
senior living
facilities while managing the intricacies of different levels of care
The Normandy Senior Living | Campus Redevelopment Master Plan
Cleveland, Ohio
PROJECT DESCRIPTION
AMHigley served as Construction Manager at Risk for the $19.6 million, Normandy Senior Living Campus Redevelopment Plan. The project includes additions and extensive renovations to the existing independent living facility, as well as the new construction of a 69,000 SF assisted living and memory care building.
PROJECT ACHIEVEMENTS
- Created detailed logistics/phasing plans at each phase of construction that minimizing disruptions to the campus’s residents and allowing the occupied facilities to maintain full operations.
- Studied the project schedule and created alternate estimates based on varied project timelines.
- Completed extensive budgeting and value engineering to maximize scope while maintaining the project’s original budget.
- Expedited model living units in order to produce a finished mock-up as well as use for owner sales prior to building completion.
- Self-performed vinyl siding on the assisted living building
- Facilitated a design-build A/V package between the owner and contractor that was not originally a part of the project scope.
- Coordinated with the owner’s marketing firm during campus-wide rebranding to incorporate new brand standards into the project.
- Coordinated a target-fund program with the Cleveland Building & Construction Trades Council on the Assisted Living Building to provide a 100% union project while ensuring competitive pricing with non-union costs typical of the local senior living market
Client
The Orlean Company
Architect
City Architecture
Size
98,000 SF
Construction Value
$19.6 million
Project Completion
September 2018
Project Profile
