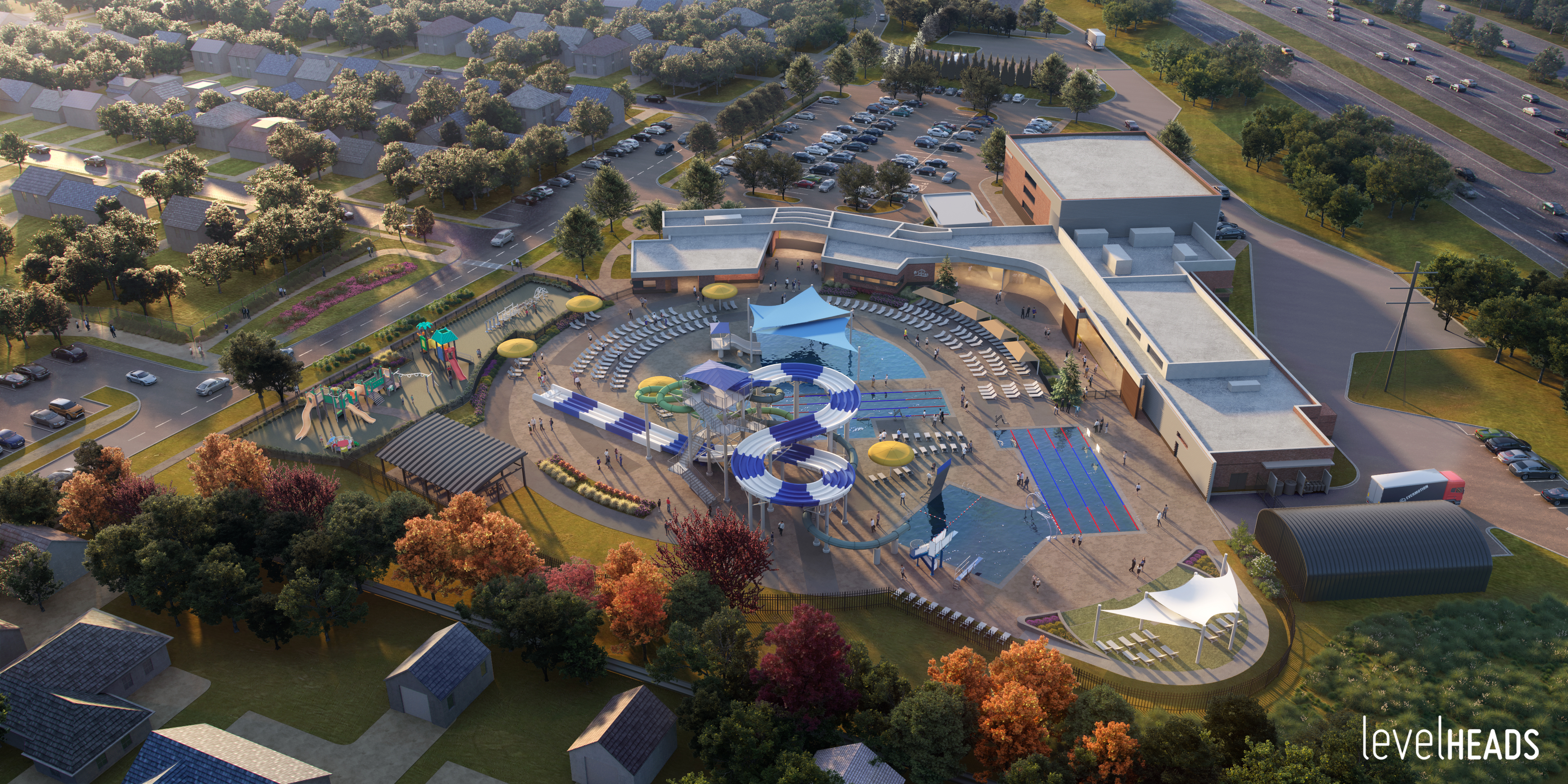
SPORTS & RECREATION
PROFESSIONAL TRAINING FACILITIES, STADIUMS, COMMUNITY CENTERS, AND EDUCATIONAL ATHLETIC FACILITIES
Mayfield Heights Aquatic & Community Center
Mayfield Heights, OH
PROJECT DESCRIPTION
AMHigley is serving as Construction Manager at Risk for The City of Mayfield Heights, Aquatic and Community Center. The new building totals 33,000 SF and is made up of community rooms, educational space, office space, an 8,000 SF gym, and two kitchens, one full-service and one concession kitchen. The outside aquatics area consists of a 7,700 SF leisure pool, 4,400 SF activity pool, and two large slides; slide ‘A’ is 4 lanes, 35’ tall and 207 linear feet, and Slide ‘B’ is 105 linear feet and 35’ tall. Other exterior amenities include an amphitheater, a maintenance building, a picnic pavilion, and a large playground. To prepare the site for the new building and pool AMHigley demolished the existing Community Center and surrounding facilities and re-located utilities to keep the existing maintenance facility in operation. The new facility will serve hundreds of residents throughout the year in many capacities for years to come.
PROJECT ACHIEVEMENTS
- Began Construction prior to design completion to expedite the schedule and mitigate long lead material concerns and budget uncertainty
- Preserved existing wetlands and trees throughout the site
- Working closely with the City and partnering between City Administration and City Council
- Leading new partners through a process new to them
Client
City of Mayfield Heights
Architect
LevelHEADS
Size
33,000 SF
Construction Value
$33 M
Project Completion
June 2023
Project Profile
